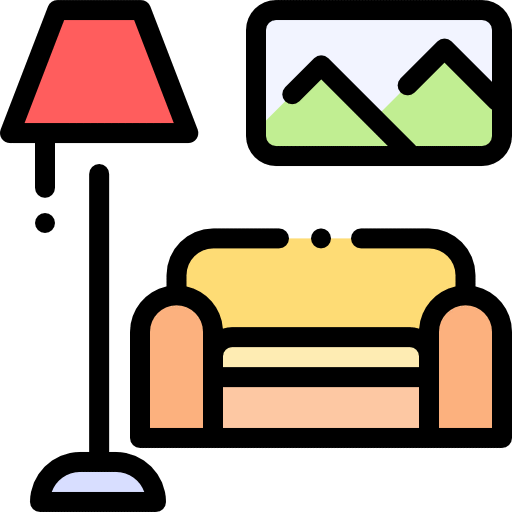Living in a townhouse often means embracing a more compact lifestyle. But don’t let the square footage fool you. With some thoughtful design choices and a bit of creativity, even the coziest townhouse can feel expansive and incredibly functional. It’s all about working with your space, not against it, to create a home that’s as beautiful as it is practical.
Townhouses offer a unique blend of urban convenience and a sense of community. They’re often found in vibrant neighborhoods, giving you access to everything you need. However, their often narrow layouts and multi-story nature can present design challenges. Many people feel like they’re constantly battling a lack of space, leading to clutter and a feeling of being cramped. What if you could change that? What if your townhouse felt bigger, brighter, and more organized than you ever imagined? This isn’t about magic; it’s about clever design. We’ll explore how strategic planning and smart choices can unlock the hidden potential in your townhouse, making it a joy to live in.
Embrace Verticality: Go Up, Not Out
When you can’t spread out, you go up. This is the golden rule for small spaces, and especially for townhouses. Think about all that untapped wall space. Floor-to-ceiling shelving units are fantastic for storage and can also act as beautiful display areas. Floating shelves are another great option, offering a clean look without taking up floor space. Consider vertical gardens for a touch of greenery that doesn’t eat up precious room. Even artwork can be hung strategically to draw the eye upward, making ceilings appear higher. Don’t forget about lighting; wall sconces or pendant lights that hang down can also emphasize height. It’s amazing how much more open a room can feel when you utilize the walls effectively.
Multifunctional Furniture: The Space-Saving Superstars
In a townhouse, every piece of furniture should ideally earn its keep, and then some. Multifunctional pieces are your best friends here. Think about a sofa bed for guests, an ottoman that doubles as storage and a coffee table, or a dining table that can be extended for gatherings and then folded away. Murphy beds are a classic for a reason, freeing up valuable floor space in bedrooms or home offices during the day. Nesting tables are brilliant too – they can be spread out when needed and tucked away neatly when not. When you choose furniture that serves multiple purposes, you’re essentially multiplying your usable space without adding any bulk.
Light and Color: Creating an Illusion of Space
The right colors and lighting can work wonders on how large a room feels. Light, neutral colors on walls and ceilings are your best bet. Think whites, creams, pale grays, and soft pastels. These shades reflect light, making spaces appear brighter and more expansive. Avoid dark, heavy colors that can absorb light and make a room feel smaller. Mirrors are also incredible tools; strategically placed mirrors can bounce light around the room and create the illusion of depth. Natural light is also key. Keep window treatments simple and light, allowing as much sunlight as possible to stream in. Good artificial lighting, including ambient, task, and accent lighting, is also crucial to prevent shadowy corners that can make a space feel confined.
Smart Storage Solutions: Declutter for a Calm Mind
Clutter is the enemy of small-space living. The key to a comfortable townhouse is excellent storage. Built-in storage is ideal if you can manage it, but there are many clever alternatives. Utilize the space under your stairs for drawers or cabinets. Invest in slim storage solutions for narrow spaces, like between appliances or furniture. Over-the-door organizers are fantastic for bathrooms and closets. Think about hidden storage too – like benches with lift-up seats or headboards with built-in drawers. The goal is to keep as much off the floor and surfaces as possible. A well-organized home feels instantly larger and much more peaceful.
Zoning Your Space: Defining Areas Without Walls
Townhouses often have open-plan living areas, which can be great, but sometimes you need to define different zones for different activities. You don’t need walls to do this. Rugs are excellent for visually separating living areas from dining spaces or workspaces. Furniture placement can also create distinct zones; for example, placing a sofa with its back to a dining area can subtly divide the two. Room dividers, whether they are elegant screens or open shelving units, can also be used to create separation without blocking light or completely closing off areas. This helps to make each part of your home feel more purposeful and less like one big, undifferentiated space.
The Power of Flow: Moving Freely Through Your Home
Good flow is essential in any home, but particularly in a townhouse where pathways can sometimes feel constricted. Think about how you move through each room. Are there pieces of furniture blocking doorways or creating awkward bottlenecks? Try to arrange your furniture to allow for clear, unobstructed paths. Keep walkways clear and avoid overcrowding areas with too many items. This also applies to the vertical aspect. Ensure that the stairs are easily accessible and that upper floors don’t feel cluttered. When you can move easily and intuitively from one space to another, the entire home feels more spacious and less confining. It’s about creating a sense of effortless movement.
Living in a townhouse doesn’t mean you have to compromise on space or style. By embracing verticality, investing in multifunctional furniture, using light and color wisely, implementing smart storage, defining zones, and prioritizing good flow, you can radically transform your living experience. These design principles are about maximizing every inch and creating a home that feels open, organized, and deeply personal. So, take a good look at your townhouse, get creative, and start unlocking its incredible potential. You might be surprised at just how much space and comfort you can achieve. Happy designing.




















