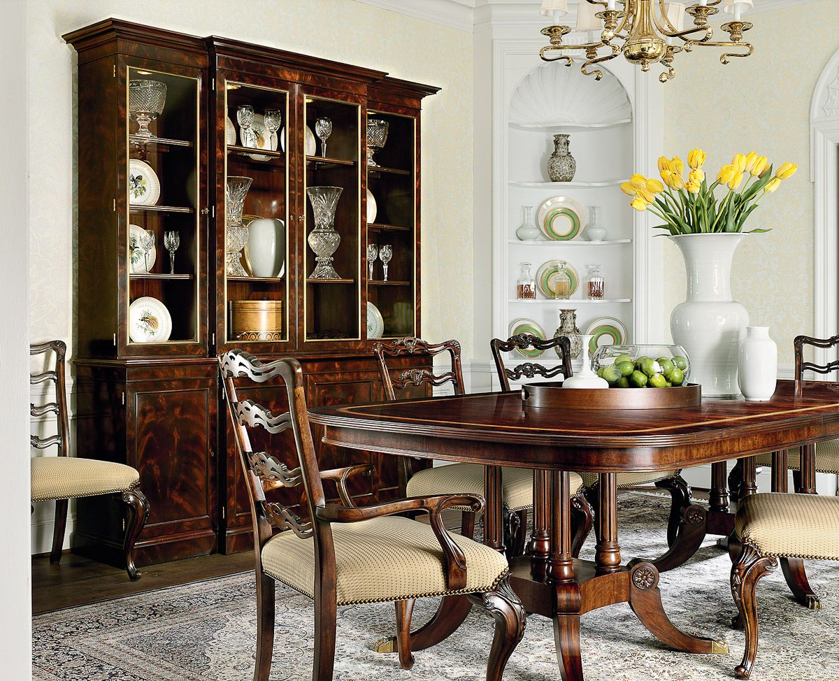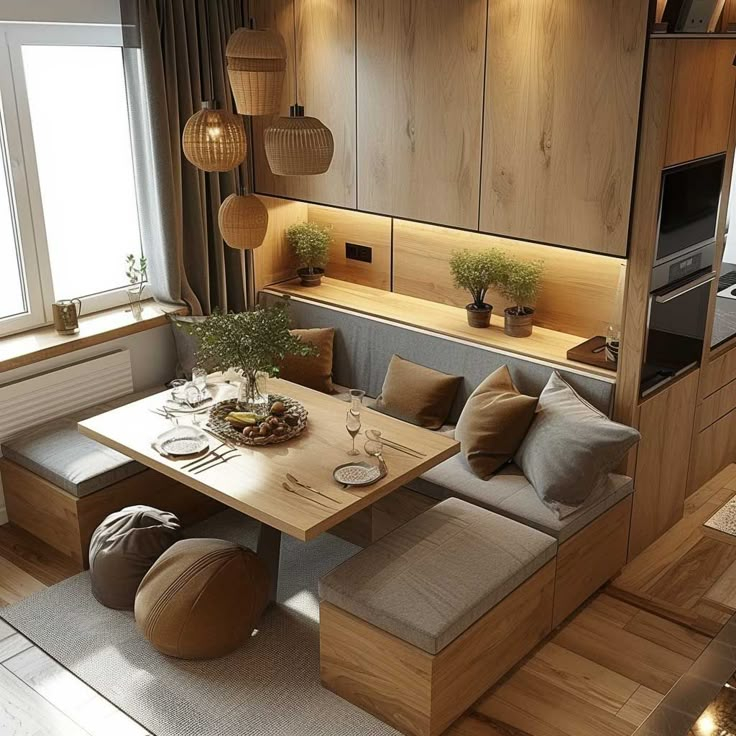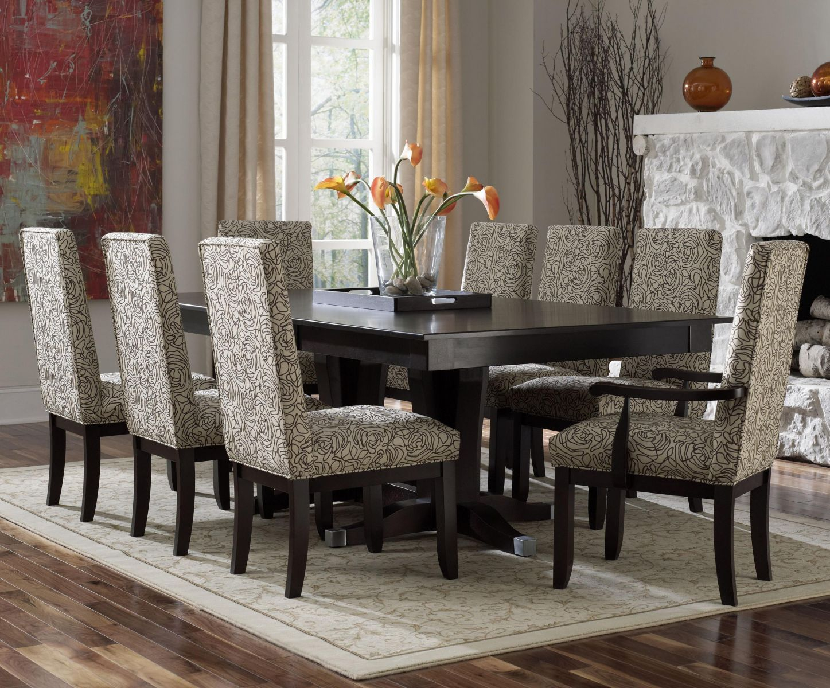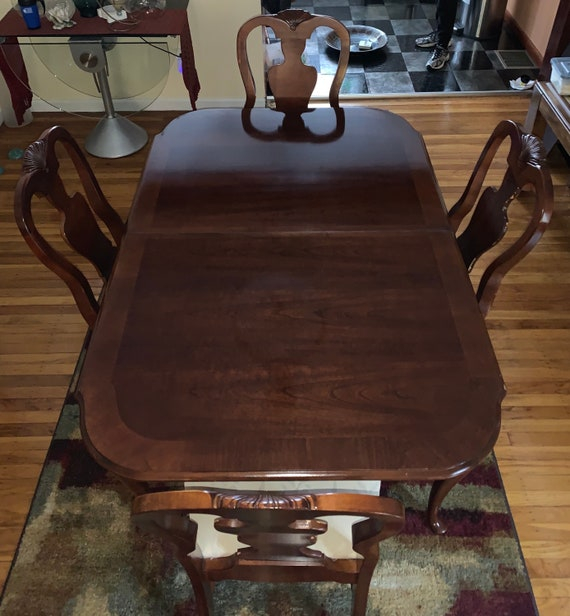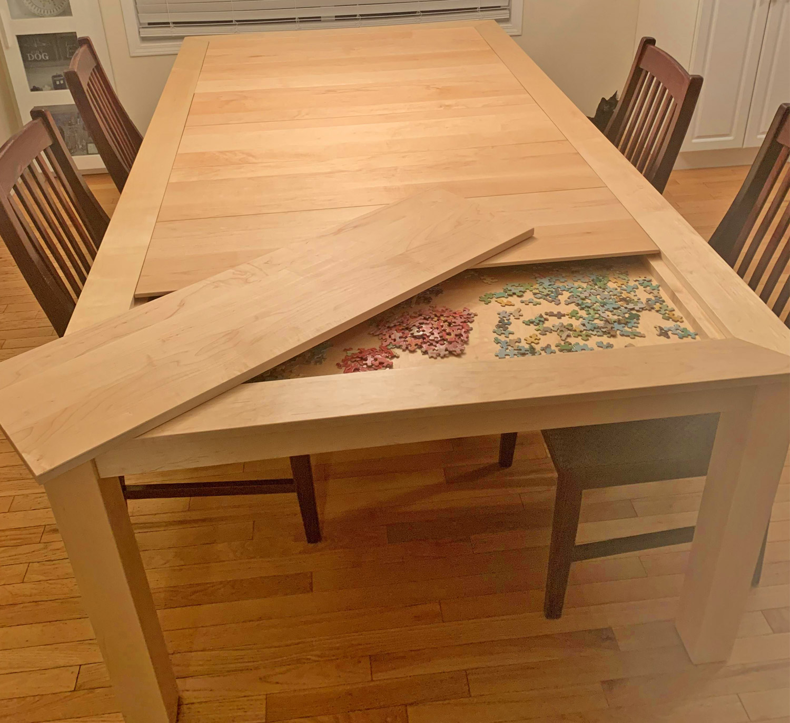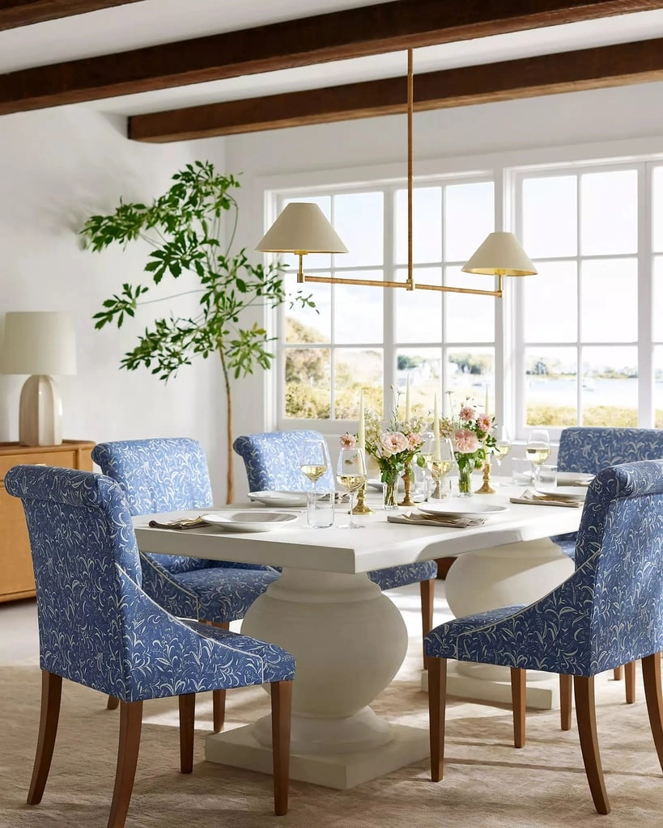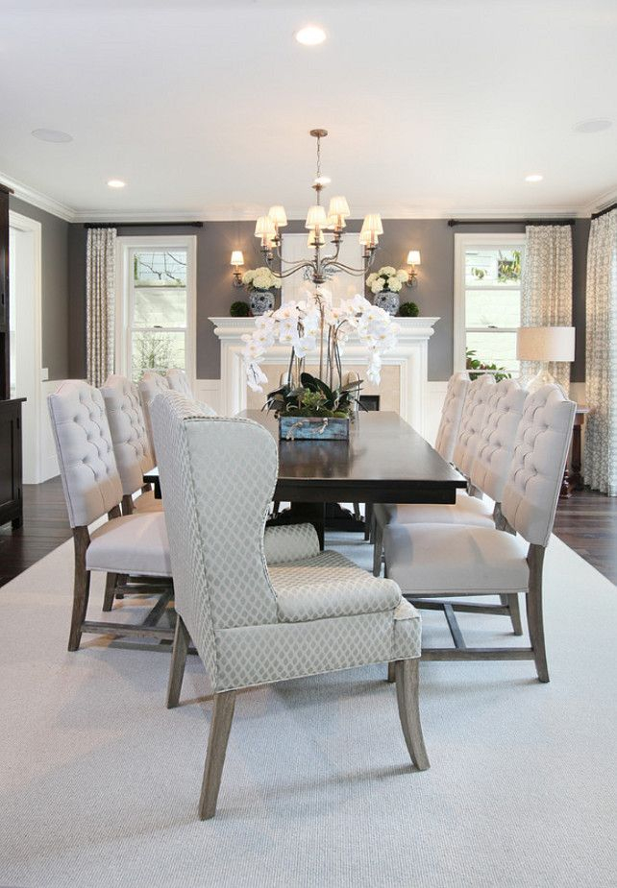Ever walked into a dining room and felt instantly at ease, or perhaps a little cramped? Chances are, the dining table played a huge role in that feeling. It’s not just a place to put food; it’s the heart of countless gatherings, from boisterous family dinners to intimate conversations. But how much thought do we really give to its dimensions? It turns out, getting the size just right can genuinely transform your entire dining experience and the feel of your home.
The dining table. It’s where memories are made, where meals are shared, and where life often unfolds. We spend so much time thinking about the chairs, the lighting, even the placemats, but the dimensions of the table itself? That’s often an afterthought. Yet, the size and shape of your dining table have a profound effect on how your dining area functions, how comfortable your guests are, and even how spacious your room feels. Choosing the correct dimensions isn’t just about fitting it in; it’s about optimizing your entire living environment.
Understanding Seating Capacity: Comfort is Key
Let’s start with the most fundamental aspect: how many people do you need to seat on a regular basis? This isn’t just about squeezing folks in. Comfortable seating means giving each person enough elbow room. Generally, you’ll want to allow about 24 to 30 inches of table edge per person. Too little, and your guests will feel like they’re playing a culinary game of Tetris. Too much, and the table might feel overwhelming for the space or make conversation difficult. Consider your lifestyle. Do you host large holiday gatherings or more intimate dinners for two? This will heavily influence the length and width you need. For instance, a rectangular table that seats six might need to be around 60 inches long, while one for eight could be closer to 78 inches. And don’t forget the width – a table that’s too narrow makes serving difficult and can lead to awkward reaching. Aim for at least 36 inches of width for a comfortable dining experience.
The Crucial ‘Walk-Around’ Space: Avoiding the Squeeze
This is where many people stumble. It’s not enough for the table to fit in the room; there needs to be enough space around it. Think about pulling out chairs, walking behind seated guests, and serving food. A general rule of thumb is to leave at least 36 inches of clearance between the edge of the table and any walls or furniture. Ideally, 42 to 48 inches is even better, providing ample room for easy movement and a less cluttered feel. Measure your room carefully, marking out the potential table size and then testing the clearance. You can even use painter’s tape on the floor in the actual room to visualize the space. This step is absolutely vital for ensuring your dining area is functional and enjoyable, not just aesthetically pleasing. A table that’s too large for the room, even if it seats everyone you need, can make the entire space feel cramped and uninviting.
Shape Matters: Round, Rectangular, or Something Else?
The shape of your table significantly impacts both its capacity and the feel of the room. Rectangular tables are the most common and tend to be the most space-efficient for seating a larger number of people. They create a more formal feel and work well in rectangular rooms. Round tables, on the other hand, promote conversation because everyone can see each other. They often feel more intimate and social. However, round tables can be less efficient for seating in terms of maximizing space and can sometimes feel awkward in square rooms if they dominate the center too much. Oval tables offer a nice compromise, providing the visual softness of a round table with some of the seating efficiency of a rectangular one. Square tables are great for smaller, square rooms and can foster a sense of equality among diners, but they can be tricky for larger groups. When selecting a shape, consider your room’s dimensions and the kind of atmosphere you want to create. A round table with a 48-inch diameter, for example, can comfortably seat four to five people, while a 60-inch round table might accommodate six to seven.
Height Considerations: Beyond the Standard
While most dining tables fall within a standard height range (around 28 to 30 inches from floor to tabletop), it’s worth noting that variations exist. Counter-height tables (around 34-36 inches) and bar-height tables (around 40-42 inches) offer a more casual, contemporary vibe and can be great for open-plan living or smaller spaces where a dedicated dining room isn’t available. However, ensure your chairs are the correct height for these tables. For counter-height tables, you’ll need counter stools that are typically 24-26 inches high. For bar-height tables, bar stools around 30 inches are appropriate. The standard dining chair height is usually around 18 inches from the floor to the seat, and this pairs with the standard dining table height. Always check the measurements to ensure a comfortable leg-room and dining posture. You don’t want your knees bumping the underside of the table or feeling like you’re reaching too far down for your meal.
Material and Design: Aesthetics and Practicality
Beyond just dimensions, the material and design of your table can also influence how it impacts your space. A heavy, dark wood table in a small, dimly lit room can make the area feel even more confined. Conversely, a glass-topped table or a lighter wood can create a sense of openness and light. Consider the visual weight of the table. A pedestal base might offer more legroom and a more airy feel than a table with thick, solid legs. Think about how the table’s design complements your existing decor. Is it a statement piece or meant to blend in? The scale of the table’s design elements – like the thickness of the tabletop or the style of the legs – should also be in proportion to the room and the chairs. A delicate table with slender chairs might get lost in a grand dining room, while an overly robust table could overwhelm a petite space.
Putting It All Together: Finding Your Perfect Fit
So, how do you find that sweet spot? Start by measuring your dining area accurately. Consider the room’s shape and any architectural features like windows or doorways that might affect placement. Next, think about your seating needs, both for everyday use and for special occasions. Then, factor in the essential walk-around space – don’t skimp on this. Visualize different table shapes and sizes within your room. Use online tools or even just paper and pencil to sketch out possibilities. Read reviews and look at photos of tables in similar-sized rooms for inspiration. Ultimately, the right dining table dimensions are the ones that make your dining space feel balanced, functional, and inviting. It’s about creating a space where you and your loved ones can gather comfortably and create lasting memories. Don’t be afraid to take your time and prioritize what works best for your home and lifestyle.
The dimensions of your dining table are far more than just numbers; they are the architects of your dining space’s comfort and functionality. By carefully considering seating capacity, essential clearance, table shape, and even height and design, you can transform your dining area from merely a place to eat into a welcoming hub for connection and cherished moments. Invest the time in choosing wisely, and you’ll reap the rewards of a perfectly balanced and beautifully utilized dining space for years to come. Happy dining.












