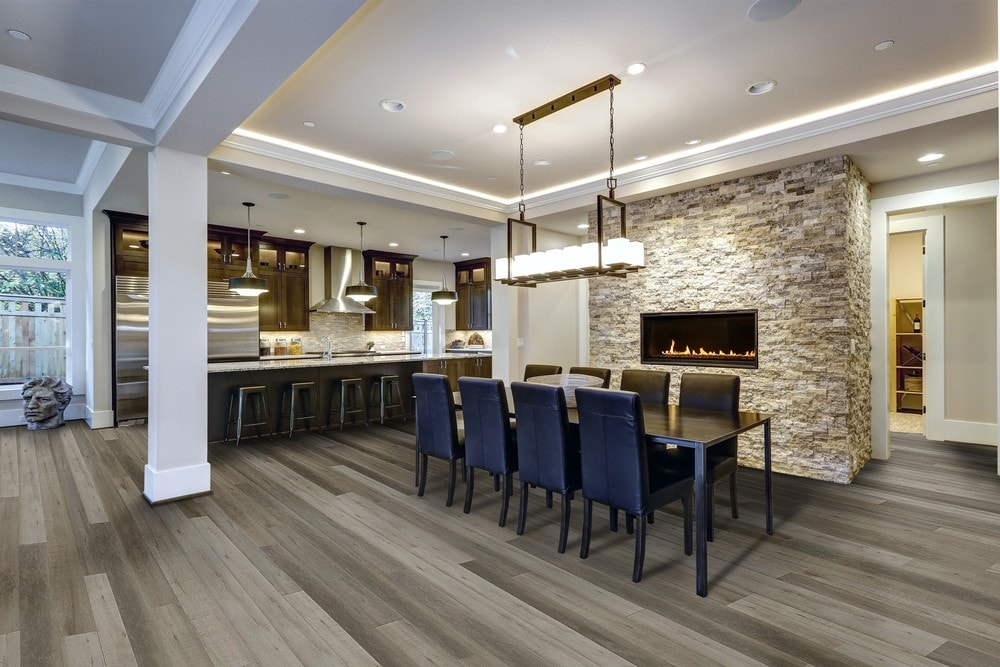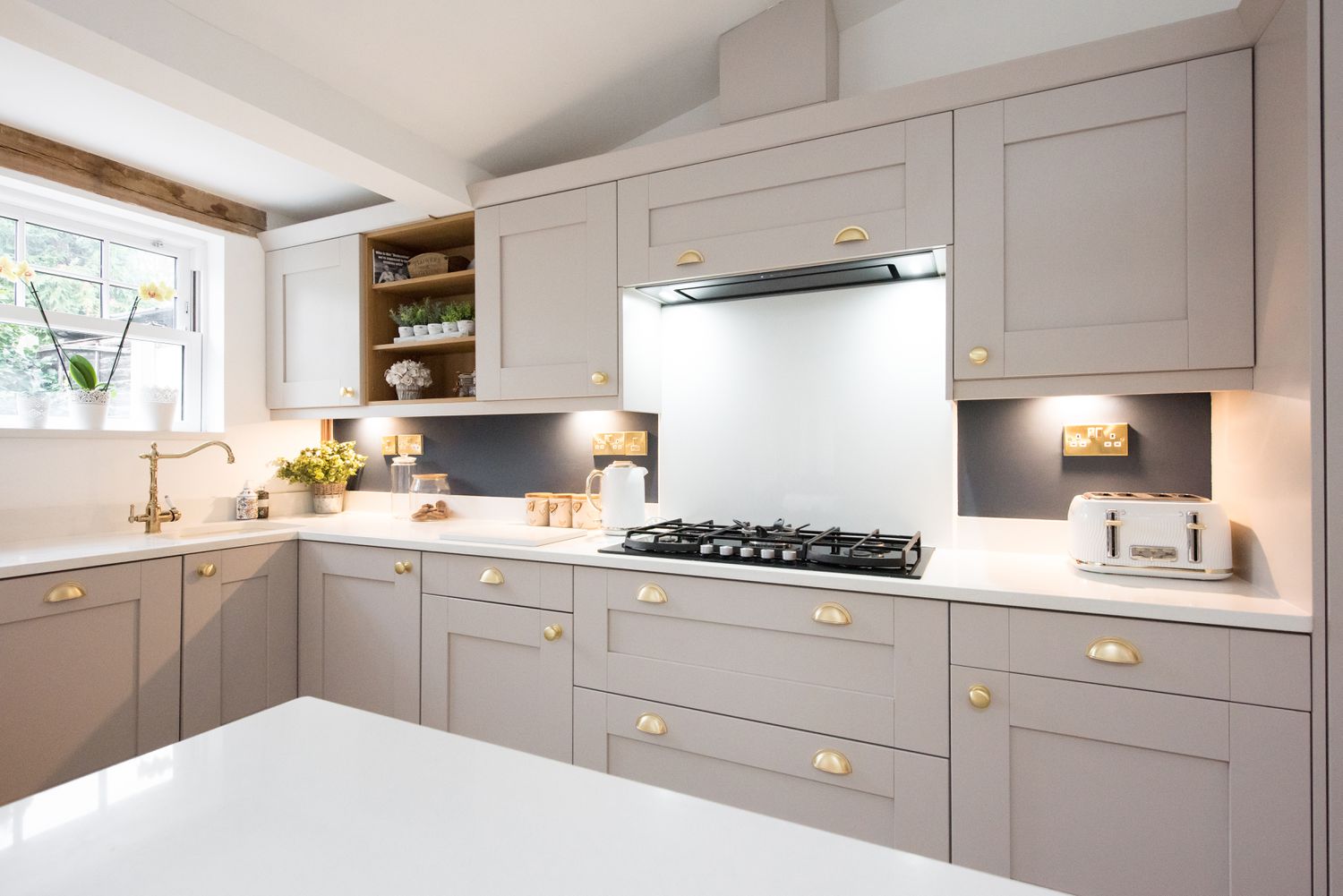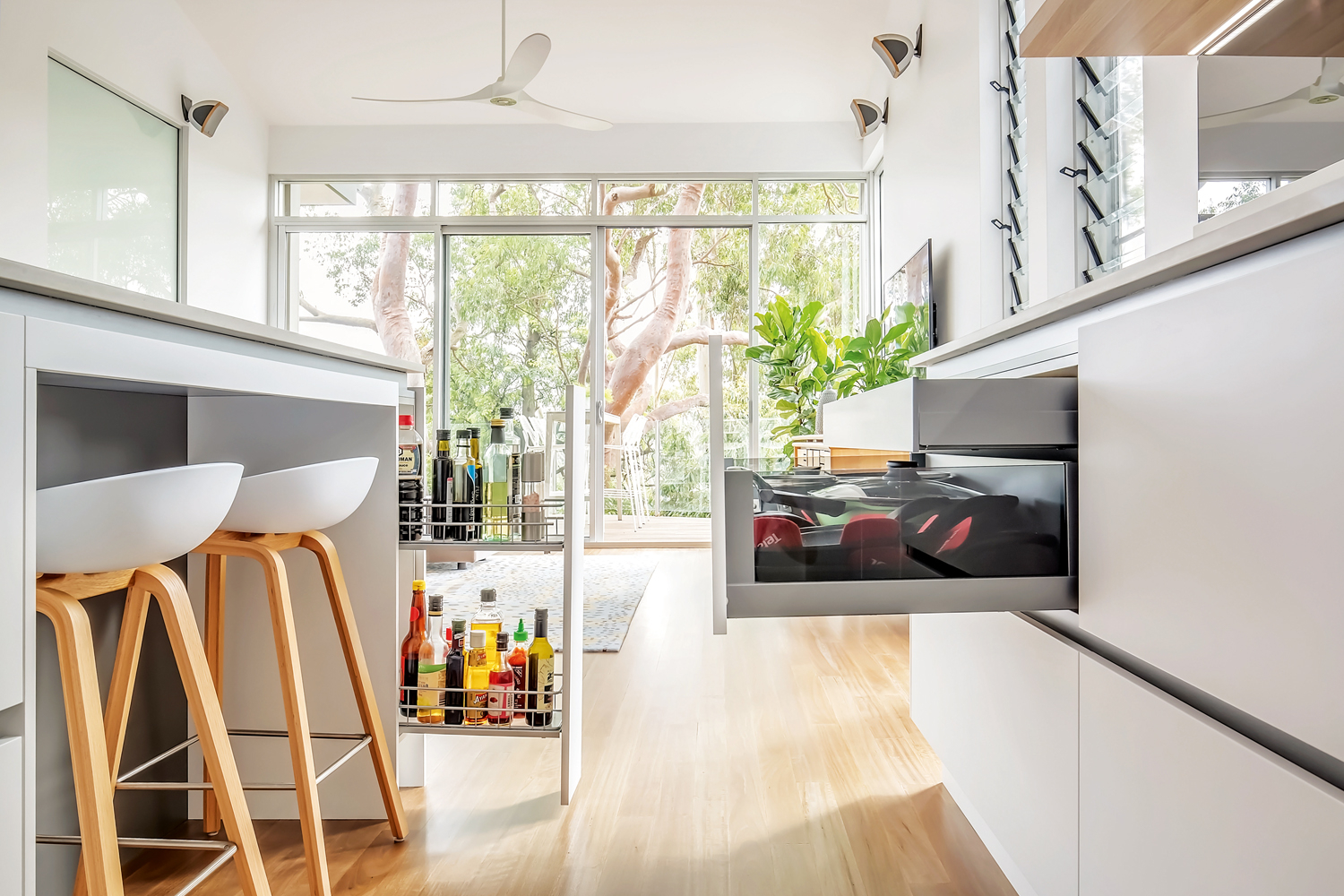Many homes feature L-shaped kitchens, a layout that can sometimes feel a bit clunky or inefficient. But what if I told you that this common configuration holds incredible potential? With a few smart design choices and a bit of creative thinking, you can transform that awkward corner into a truly awesome space. Forget the frustration; it’s time to embrace the possibilities and make your kitchen work for you, not against you.
The L-shaped kitchen, characterized by its two perpendicular walls of cabinetry and countertops, is a staple in many homes. It’s a versatile layout, often found in open-plan living areas, but it can also present unique challenges. Think about it – that corner where the two arms meet can sometimes feel like a black hole for pots and pans, or perhaps the workflow feels disjointed, leading to more steps than necessary. Many people find themselves just living with the quirks, but it doesn’t have to be that way. We’re going to explore how to really make this layout sing.
Understanding Your L-Shape’s Strengths and Weaknesses
Before diving into redesign, it’s crucial to analyze what’s working and what’s not in your current L-shaped kitchen. Are the work zones – prep, cooking, and cleaning – clearly defined, or do they overlap awkwardly? Is the corner cabinet a prized possession for storage, or a dusty abyss? Often, the primary challenge lies in optimizing that corner space and ensuring a smooth ‘work triangle’ or ‘work zones’ flow. Identifying these pain points is the first step towards finding brilliant solutions. Think about your daily routine: where do you spend the most time, and what frustrates you the most. Jotting these down can be incredibly helpful.
Maximizing the Corner: Smart Storage Solutions
The dreaded L-shaped kitchen corner is often the biggest hurdle. But it’s also a golden opportunity for smart storage. Gone are the days of inaccessible shelves. Today, we have fantastic options like:
- Lazy Susans: These rotating shelves make accessing items a breeze. You can find them in various designs, from simple wooden platforms to full-circle rotating units.
- Pull-Out Shelving/Drawers: Imagine a set of drawers that slide out from the corner cabinet. It’s like magic – everything becomes visible and reachable.
- Corner Drawers: Some manufacturers offer specially designed drawers that fit perfectly into the corner, utilizing the space efficiently.
- Corner Pantries: If you have the space, a pull-out corner pantry can be a game-changer for storing dry goods.
Choosing the right solution depends on your budget and how you use your kitchen. Don’t underestimate the power of a well-designed corner!
Optimizing Workflow and the ‘Work Triangle
The classic kitchen work triangle connects the sink, refrigerator, and stove. In an L-shaped kitchen, this can sometimes feel stretched or interrupted. The key is to create distinct, efficient zones. Consider:
- Placement of Appliances: Can you reposition your refrigerator to create a better flow between it and the prep area? Sometimes, even a small shift can make a big difference.
- Island or Peninsula: If space allows, adding a small island or a peninsula can bridge the gap between the two arms of the ‘L’, creating a more cohesive workspace and adding valuable counter and storage space. It can also serve as a breakfast bar or a casual dining spot.
- Clear Pathways: Ensure there are no obstructions between your main work areas. You should be able to move freely without bumping into things.
Think about how you move through your kitchen when cooking a meal. Where do you grab ingredients? Where do you prep? Where do you cook and plate? Streamlining these movements is vital for a functional kitchen.
Countertop and Cabinetry Considerations
The type and layout of your countertops and cabinets significantly impact the feel and functionality of your L-shaped kitchen.
- Cabinet Styles: Consider deeper base cabinets on the longer run to maximize storage. Open shelving on one wall can break up the blockiness and add visual interest.
- Countertop Material: Quartz, granite, or butcher block can all work beautifully. Think about durability and maintenance for your chosen material.
- Color and Finish: Lighter colors can make the space feel larger and brighter, especially if your kitchen doesn’t get a lot of natural light.
- Backsplash: A well-chosen backsplash can add personality and tie the two walls together. Don’t be afraid to be bold here.
It’s about balancing aesthetics with practicality. You want a kitchen that looks good and performs even better.
Lighting: The Unsung Hero
Good lighting is absolutely essential, especially in a kitchen that might feel a bit enclosed. Layered lighting is the way to go:
- Ambient Lighting: This is your general overhead lighting, like ceiling fixtures.
- Task Lighting: Under-cabinet lighting is a lifesaver for illuminating countertops where you do most of your prep work.
- Accent Lighting: Consider pendant lights over an island or peninsula, or sconces to highlight specific features.
Don’t underestimate how much brighter and more inviting your kitchen can become with the right lighting strategy. It can truly transform the entire mood of the space.
Bringing It All Together: Design Ideas and Inspiration
Let’s talk about making it beautiful.
- Color Palette: A cohesive color scheme across both walls will make the space feel unified. You could use a slightly different shade for upper cabinets on one wall to add depth, but keep the overall feel consistent.
- Appliance Integration: Integrated appliances can create a sleek, seamless look.
- Open Shelving: Using open shelves on one section can lighten the feel and provide a place for displaying attractive dishware.
- Feature Wall: Consider a bold tile backsplash on one of the walls to create a focal point.
- Flooring: A consistent flooring material throughout will help visually expand the space.
Remember, personal touches are what make a house a home. Incorporate elements that reflect your style and make you happy to be in your kitchen.
So, there you have it. That L-shaped kitchen, which might have seemed a little awkward initially, is actually brimming with potential. By focusing on smart storage, optimizing your workflow, and paying attention to lighting and aesthetics, you can create a kitchen that is not only highly functional but also a joy to spend time in. Don’t let the layout dictate your experience. With a thoughtful redesign, your L-shaped kitchen can absolutely go from awkward to awesome. It’s all about working with the space you have and making it truly yours.




















