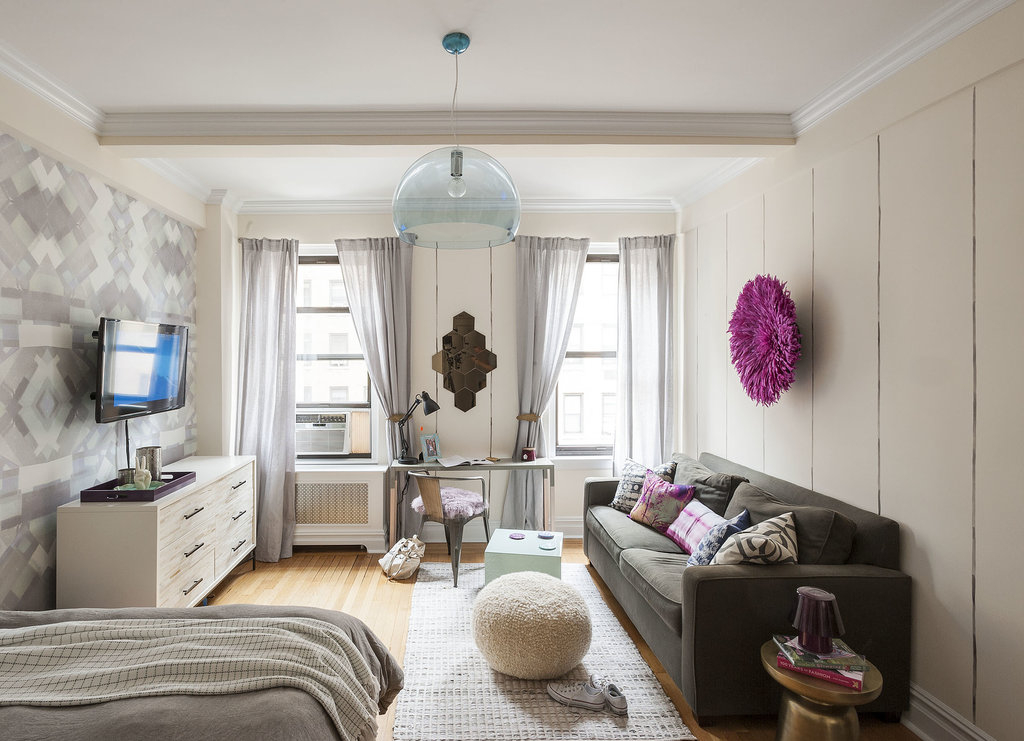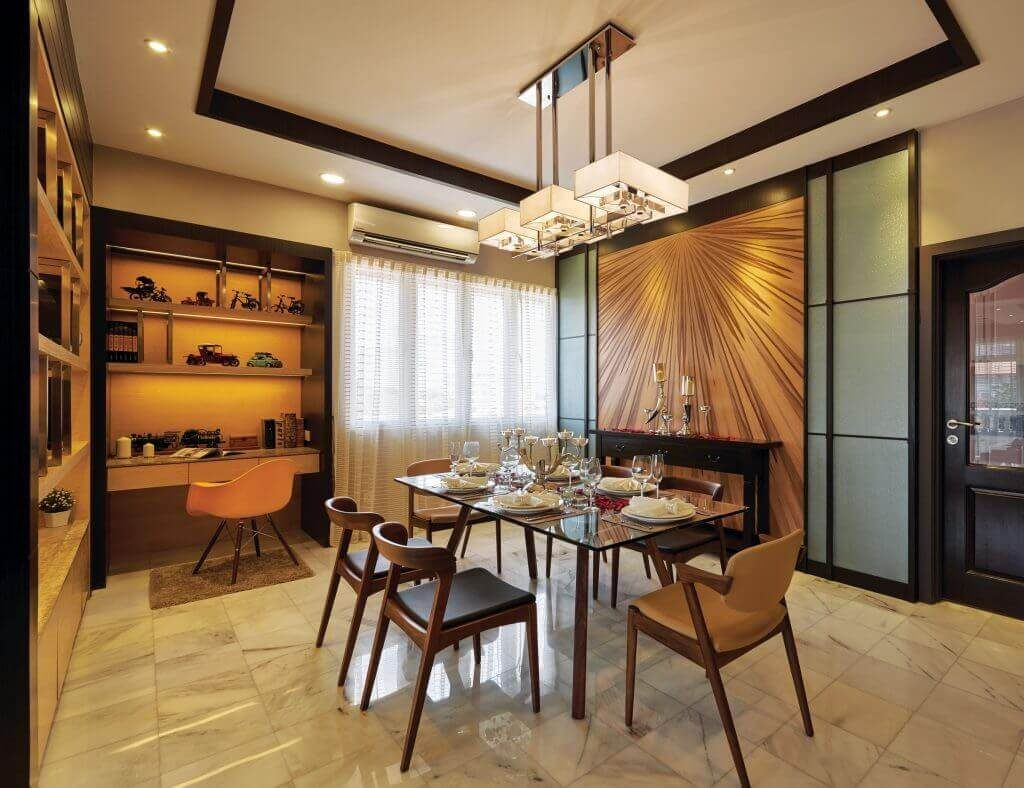Ever feel like your living and dining rooms are wrestling for space? You’re not alone. Many homes, especially in urban settings, come with layouts that feel a bit… snug. But what if I told you that with a few smart design choices, you could unlock hidden potential and make your spaces feel grander, more functional, and frankly, more enjoyable? It’s all about working with what you have, not fighting against it.
Let’s be honest, we all dream of sprawling living rooms and dedicated dining areas big enough for a feast and a dance party. But reality often means a combined living and dining space, or rooms that simply don’t have the square footage to spare. The good news? You don’t need a renovation to dramatically improve your home’s flow and feel. Smart design is about clever solutions, mindful choices, and a little bit of creativity. We’re going to dive into some practical, easy-to-implement ideas that can make a world of difference, turning those cramped corners into cozy nooks and expanding your usable area without knocking down any walls. Ready to get started?
The Power of Multi-Functional Furniture
This is where the magic really starts. Think beyond the traditional sofa and dining table. What if your coffee table could lift up to become a dining surface for those cozy nights in? Or perhaps a storage ottoman could double as extra seating when guests arrive. Look for pieces that serve more than one purpose. A sleek console table behind the sofa can offer display space or even a discreet workspace, and a dining bench with built-in storage is a game-changer for keeping clutter at bay. These adaptable items are your best friends when space is at a premium. Consider a sofa bed for unexpected overnight visitors, or nesting tables that can be tucked away when not in use. These aren’t just furniture; they’re space-saving superheroes.
Clever Zoning for Distinct Areas
Even in a combined living and dining room, creating distinct zones can make the space feel more organized and intentional. How do you do this without walls? Rugs are a fantastic tool. Place a large rug under your living room seating area to anchor it, and a smaller, perhaps contrasting rug under your dining table. This visually separates the two functions. Another great method is using furniture placement. A strategically placed bookshelf or a stylish screen can act as a subtle divider, defining the spaces without blocking light or sightlines. Even lighting can help! A pendant light over the dining table clearly signals that’s where meals happen, while a floor lamp in the living area creates a warm, inviting atmosphere.
Vertical Space: Your Untapped Potential
When horizontal space is limited, always look up. Vertical storage is your secret weapon. Instead of bulky sideboards, opt for tall, slender shelving units or wall-mounted cabinets. This draws the eye upward, making the room feel larger and taller, and it gets items off the floor, creating a sense of openness. Wall-mounted shelves are perfect for displaying decor, books, or even housing a small home office setup. Consider floating shelves for a minimalist look, or built-in units that seamlessly blend with your walls. Don’t forget the space above your doorways or windows; a well-placed shelf there can be surprisingly useful.
Light and Color: The Illusion of Space
The right use of light and color can trick the eye into perceiving more space than actually exists. Light, neutral colors on walls and ceilings tend to recede, making a room feel airier and more expansive. Think soft whites, gentle grays, or pale blues. Mirrors are also phenomenal space enhancers. Place a large mirror opposite a window to reflect natural light and the view, instantly making the room feel twice as big. Strategic lighting is also key. Ensure all corners of the room are well-lit to avoid dark, shadowy areas that can make a space feel closed in. Layered lighting – ambient, task, and accent – creates depth and warmth.
Streamlining Layout and Flow
How you arrange your furniture has a massive impact on how a room feels. Avoid pushing all your furniture against the walls; sometimes, pulling pieces slightly away can create a more dynamic and open feel. Ensure there’s a clear pathway through the room, so you can move around easily without bumping into things. In a combined living and dining space, consider the flow between the two areas. You want to be able to move from preparing food to serving guests without feeling constricted. Measure your space carefully and plan your layout before you buy new furniture. A simple floor plan can save you a lot of hassle and ensure your furniture fits comfortably and functionally.
Decluttering: The Ultimate Space Maximizer
This might sound obvious, but it’s perhaps the most crucial step. A cluttered room, no matter how well-designed, will always feel small and chaotic. Regularly go through your belongings and get rid of anything you don’t need, use, or love. Utilize smart storage solutions – baskets, decorative boxes, and furniture with hidden storage – to keep everyday items out of sight. A tidy space is a calm space, and it instantly feels larger. Think about “a place for everything, and everything in its place.” It’s a simple mantra, but incredibly effective for maintaining an open and inviting atmosphere.
Maximizing your living and dining room space isn’t about complicated renovations or expensive makeovers. It’s about smart choices, creative thinking, and a willingness to embrace the potential of every corner. By incorporating multi-functional furniture, defining zones with rugs and strategic placement, utilizing vertical space, playing with light and color, streamlining your layout, and keeping clutter at bay, you can transform your rooms into more beautiful, functional, and enjoyable sanctuaries. So, take a fresh look at your space and start implementing these ideas. You might be surprised at just how much bigger and better your rooms can feel. Happy designing.




















