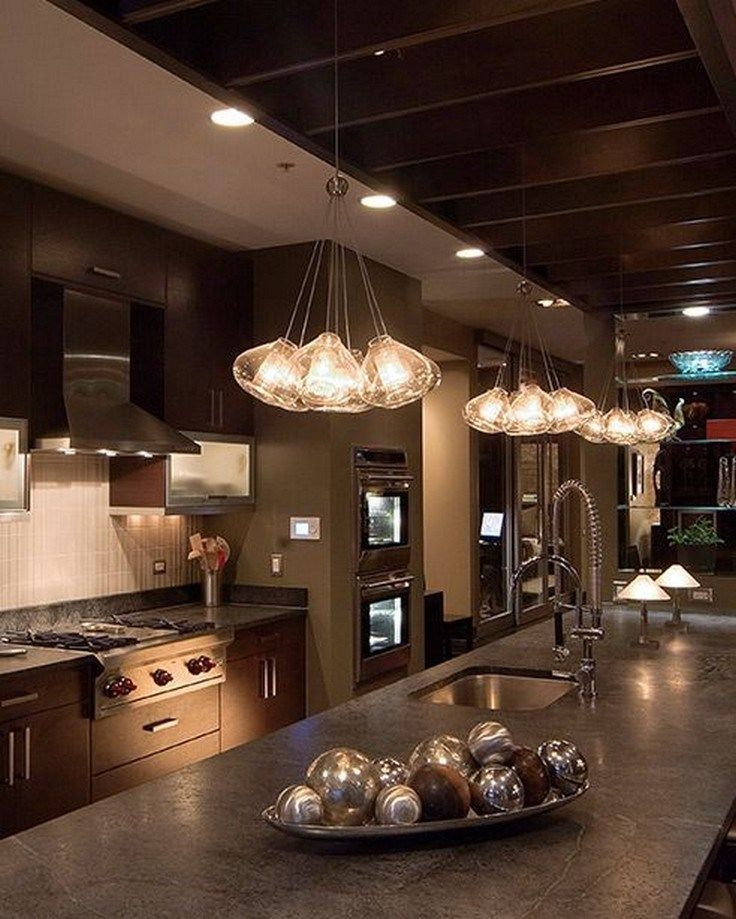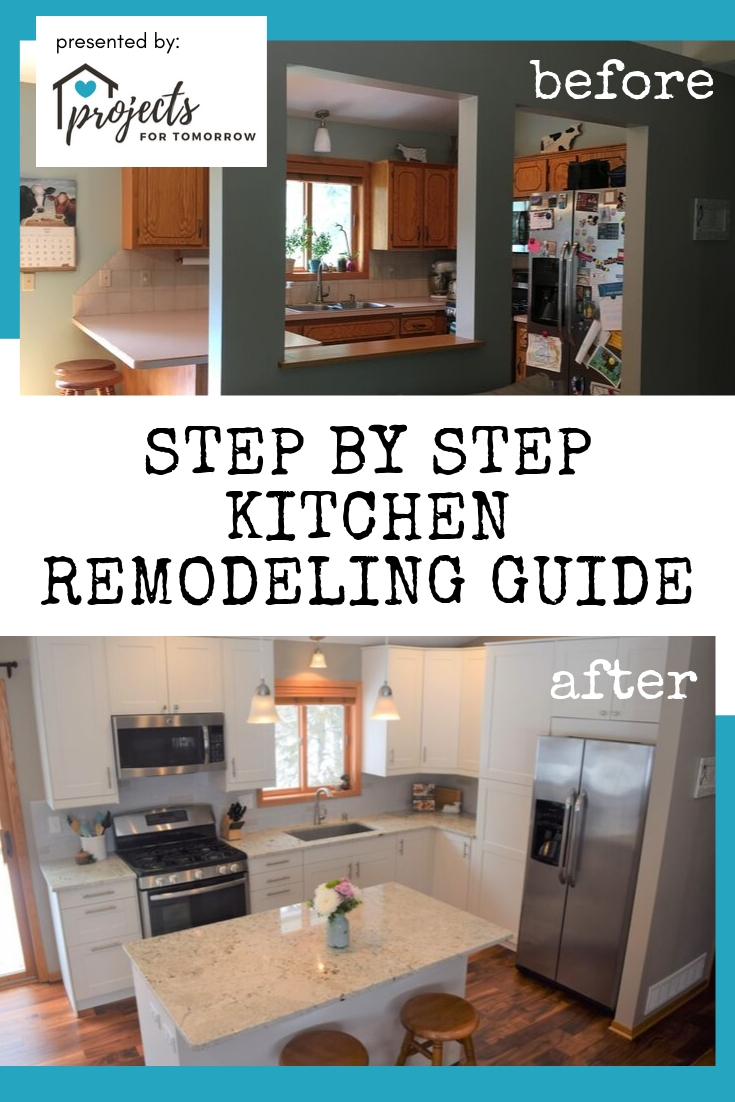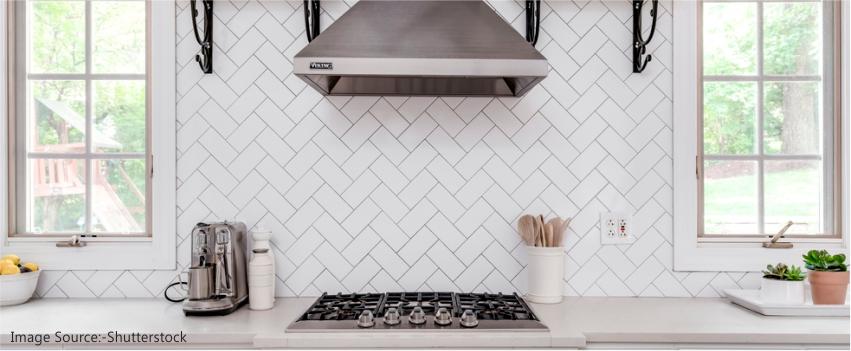So, you’re thinking about transforming that underutilized basement into a vibrant kitchen space? It’s a fantastic idea, offering a whole new dimension to your home. But let’s be honest, the thought of tackling the plumbing and electrical work can feel a bit daunting, can’t it? Many folks shy away from basement kitchen projects because they’re unsure about the hidden complexities. This guide is here to demystify those very aspects, breaking down what you need to know to make your basement kitchen not just a possibility, but a functional and safe reality.
Basements often hold untapped potential, and converting one into a kitchen can be a game-changer, whether it’s for an in-law suite, a rental unit, or just an extra entertaining hub. However, unlike a main-floor kitchen, a basement setup comes with its own unique set of challenges, primarily concerning the existing plumbing and electrical systems. Getting these right is paramount for safety, functionality, and to avoid costly future headaches. We’ll walk through the critical elements, making sure you feel empowered to plan and execute your project with confidence.
The Plumbing Puzzle: Water In, Waste Out
The biggest hurdle in a basement kitchen is often getting water to your fixtures and, more importantly, getting wastewater away. Gravity is your friend on the main floor, but down below, it’s a different story. You’ll likely need to connect to existing water supply lines and drainage systems. This often means running new pipes. For drainage, if you can’t tie into a gravity-fed sewer line easily, you might need a sewage ejector pump or a macerating toilet system. These systems grind up waste and pump it up to the main sewer line. Think about the location of your existing main drain line – proximity can significantly impact costs and complexity. It’s crucial to ensure all new plumbing meets local building codes, which often dictate pipe materials, slope, and venting. Improper venting can lead to sewer gases entering your home, a serious health hazard, and can also cause drains to back up or gurgle. A properly installed system will look and function much like any other kitchen, with all the necessary traps and vents in place.
Electrical Considerations: Powering Your Culinary Creations
A kitchen is an appliance-heavy space, and your basement kitchen will be no different. You’ll need ample power for refrigerators, ovens, microwaves, dishwashers, and all those small countertop gadgets. This means you’ll likely need to upgrade your existing electrical panel or add a sub-panel specifically for the basement. Dedicated circuits are a must. Your oven and dishwasher will need their own circuits, and general outlets should be on at least two different circuits to avoid overloading. Don’t forget about lighting! Good lighting is essential for both task areas and general ambiance. Recessed lighting, under-cabinet lights, and pendant lights can all contribute. All kitchen outlets must be GFCI (Ground Fault Circuit Interrupter) protected, especially those near water sources like the sink. This is a critical safety feature that can prevent electrical shock. When planning, consider future needs too. Installing extra junction boxes or conduits during the initial build can save a lot of hassle if you decide to add more appliances or lighting down the line. It’s always better to have a little extra capacity than to constantly trip breakers.
Ventilation: Keeping the Air Fresh and Safe
While not strictly plumbing or electrical, proper ventilation is intrinsically linked to both and is vital for a functional kitchen. Your range hood needs to vent to the outside to remove smoke, grease, and cooking odors. This means running ductwork, which can be a challenge in a basement. You’ll also need to consider general air circulation for the space. Over-the-range microwaves with built-in vents still need to vent somewhere, either recirculating or externally. A well-ventilated kitchen is more pleasant to cook in and helps prevent moisture buildup, which can lead to mold and mildew issues. The electrical component here is powering the range hood fan and any additional exhaust fans you might install. Ensure these have dedicated power sources as well.
Water Heater and Sump Pump Synergy
If your basement doesn’t have a dedicated water heater, you’ll need to factor one in for your new kitchen. Tankless water heaters can be a great space-saving option. Also, consider the interplay with your sump pump. If you’re installing a sewage ejector pump, it will need its own power source and often a dedicated circuit. You want to ensure that the sump pump and any sewage pumps are reliable and properly maintained. A basement flood can be disastrous for any kitchen, so having a robust sump pump system is a good idea, perhaps even with battery backup. It’s about creating a resilient system that can handle the demands of a kitchen environment.
Permits and Professional Help: The Non-Negotiables
This is where we get serious. DIY is great, but when it comes to plumbing and electrical work, especially in a basement, cutting corners can lead to serious problems. Always check with your local building department about necessary permits. Failing to get permits can result in fines and the requirement to tear out and redo work. More importantly, hire licensed and experienced plumbers and electricians. They understand the codes, have the right tools, and know how to do the job safely and correctly. They can also advise on the best solutions for your specific situation, which might be different from what you initially envisioned. Think of them as investing in the long-term safety and functionality of your home. A good professional will make the process smoother and give you peace of mind.
Planning for the Unexpected: Budgeting and Future-Proofing
Basement renovations can sometimes uncover hidden issues, like old, corroded pipes or outdated wiring. It’s wise to build a contingency into your budget – maybe 10-20% – for these unforeseen circumstances. When planning your layout, think about where you want your sink, dishwasher, and refrigerator. The closer these are to existing plumbing and electrical runs, the less complex and costly the installation will be. Consider future needs too. Do you anticipate adding more appliances later? Installing extra conduits or roughed-in plumbing can save significant work and expense down the road. Think about the overall flow and usability of the space. Proper planning now prevents costly revisions later.
Transforming a basement into a functional kitchen is absolutely achievable with careful planning and attention to the crucial plumbing and electrical aspects. By understanding the unique challenges and embracing the solutions – from proper drainage and robust electrical circuits to essential ventilation and professional guidance – you can create a safe, efficient, and beautiful space. Don’t let the technicalities intimidate you; view them as essential steps to building a valuable addition to your home. With the right approach, your basement kitchen dream is well within reach.




















