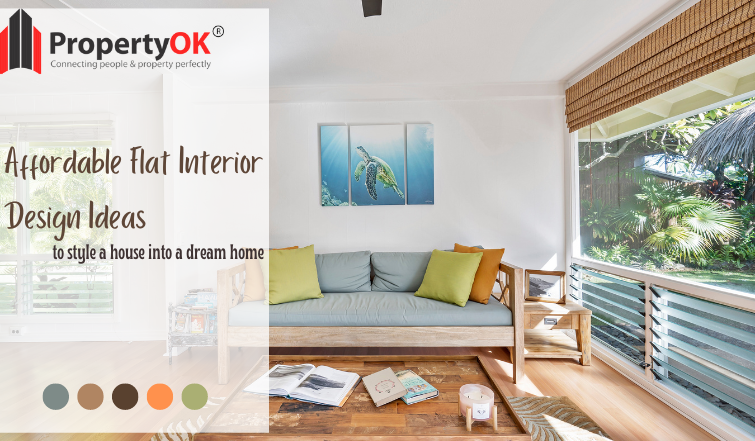Townhouses, with their vertical living and often compact footprints, present unique challenges and incredible opportunities. Many homeowners find themselves wrestling with how to make these multi-level dwellings feel both spacious and stylish. But what if we told you that with a few smart approaches, your townhouse could become the most comfortable and aesthetically pleasing place you’ve ever lived? It’s all about working with what you have and making clever choices that enhance both the look and feel of your home.
Living in a townhouse often means embracing a vertical lifestyle – think stairs, narrower layouts, and sometimes, a feeling of being a bit boxed in. However, this unique structure also offers a chance to get really intentional about design. It’s not just about fitting furniture in; it’s about creating flow, maximizing natural light, and infusing your personality into every level. We’ll explore how to take those often-overlooked areas and make them sing, transforming your townhouse from a functional dwelling into a true haven.
Maximizing Vertical Space: It’s All About the Upward View
The most obvious characteristic of a townhouse is its height. Instead of seeing stairs as a barrier, think of them as a connection between distinct zones. Consider how you can use the walls on and around your staircases. Floating shelves can add storage and display space without cluttering the floor. Vertical art installations can draw the eye upwards, making ceilings feel higher. Even simple things like tall, slender furniture pieces or floor-to-ceiling curtains can create an illusion of greater height and airiness. Don’t forget lighting; strategically placed wall sconces or pendant lights can illuminate vertical lines and make spaces feel more open and inviting.
Clever Furniture Choices for Compact Living
In a townhouse, every piece of furniture needs to earn its keep. Opt for multi-functional items. A storage ottoman can serve as extra seating and a place to stash blankets or books. A sofa bed is perfect for hosting guests without dedicating a permanent room. Think about scaled-down furniture that fits the proportions of your rooms without overwhelming them. Nesting tables are fantastic for living areas, providing surface space when needed and tucking away neatly when not. Built-in cabinetry can be a game-changer, offering ample storage that looks seamless and custom-made. It’s about smart selection and prioritizing pieces that serve more than one purpose.
Illuminating Your Levels: Light is Your Best Friend
Natural light is gold in any home, but especially in townhouses where windows might be limited or positioned in ways that don’t always capture the best light. Maximize the light you have by using mirrors strategically – place them opposite windows to reflect light and create a sense of depth. Keep window treatments light and airy; sheer curtains allow light to filter through while maintaining privacy. Layer your artificial lighting too. Ambient lighting provides overall illumination, task lighting is for specific activities like reading, and accent lighting can highlight artwork or architectural features. A well-lit space always feels larger and more welcoming.
Creating Distinct Zones: Defining Spaces on Each Floor
Townhouses often have rooms that serve multiple functions – a living room might also be a dining area or even a home office. Use design elements to subtly define these zones. Area rugs are excellent for anchoring a seating area or a dining space, visually separating it from the rest of the room. Furniture placement can also help; for example, a strategically placed bookshelf can act as a subtle divider between a living area and a workspace. Consider using different paint colors or wallpaper on accent walls to demarcate different areas. This creates a sense of order and purpose within each space.
Storage Solutions: Taming the Clutter, Enhancing Style
Clutter is the enemy of both style and space. Townhouses, with their often compact nature, require diligent storage planning. Think vertically for storage as well. Tall, narrow bookshelves, wall-mounted cabinets, and overhead storage in kitchens and bathrooms can free up valuable floor space. Utilize dead space, like the area under the stairs, with custom shelving or drawers. Baskets and decorative boxes can help organize smaller items while adding to the room’s aesthetic. Regular decluttering is also key; it’s easier to maintain a stylish and spacious feel when you only keep what you truly need and love.
Personalization and Flow: Making it Truly Yours
Once you’ve got the practicalities sorted, it’s time to inject your personality. Color is a powerful tool. Lighter, neutral colors can make spaces feel larger and brighter, but don’t shy away from pops of color in artwork, cushions, or accessories to add character. Consider the flow between rooms and levels. A consistent color palette or repeating design elements can create a sense of cohesion. Think about how you move through your townhouse. Ensure pathways are clear and that each area feels connected yet distinct. It’s about creating a home that not only looks good but also feels good to live in, reflecting your unique style and needs.
Transforming your townhouse into a haven of style and space is an ongoing journey, not a single event. By focusing on maximizing verticality, making smart furniture choices, harnessing the power of light, defining your zones, implementing clever storage, and infusing your personal touch, you can create a home that feels expansive, elegant, and truly yours. It’s about seeing the potential in every corner and layer, and with a bit of creativity and thoughtful planning, your townhouse can become the stylish and comfortable sanctuary you’ve always dreamed of. So go ahead, embrace the vertical, and start creating your perfect living space.




















