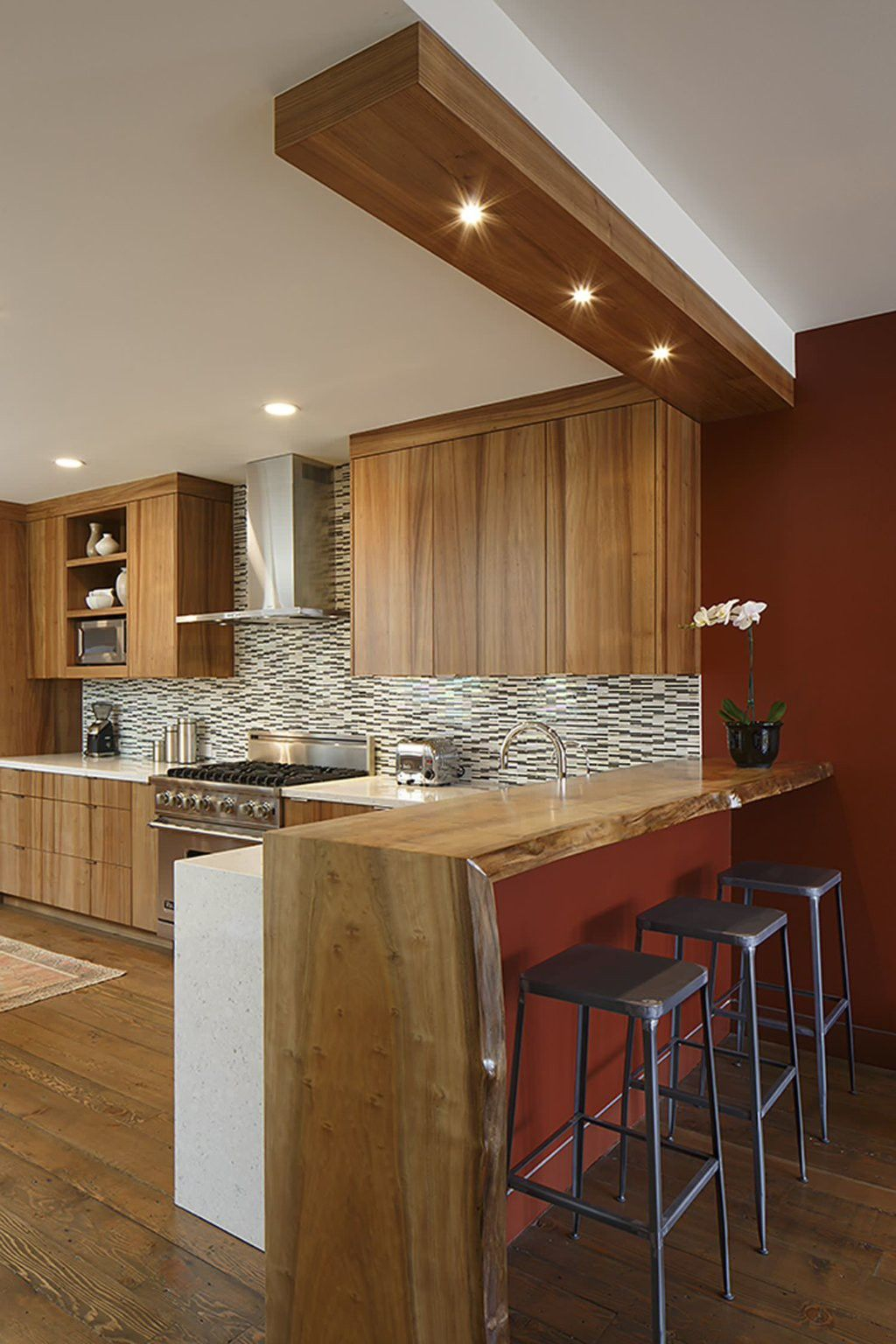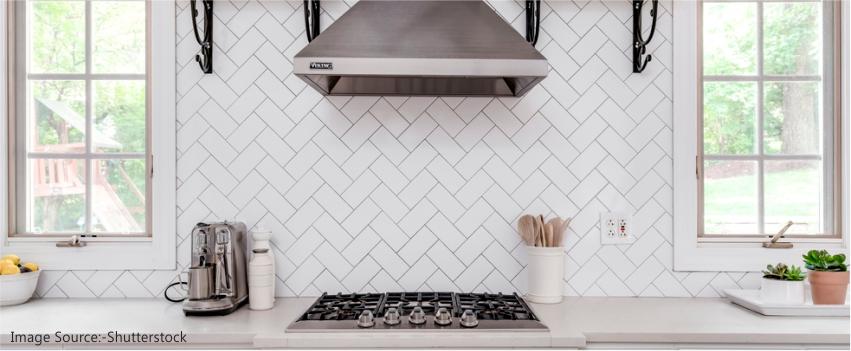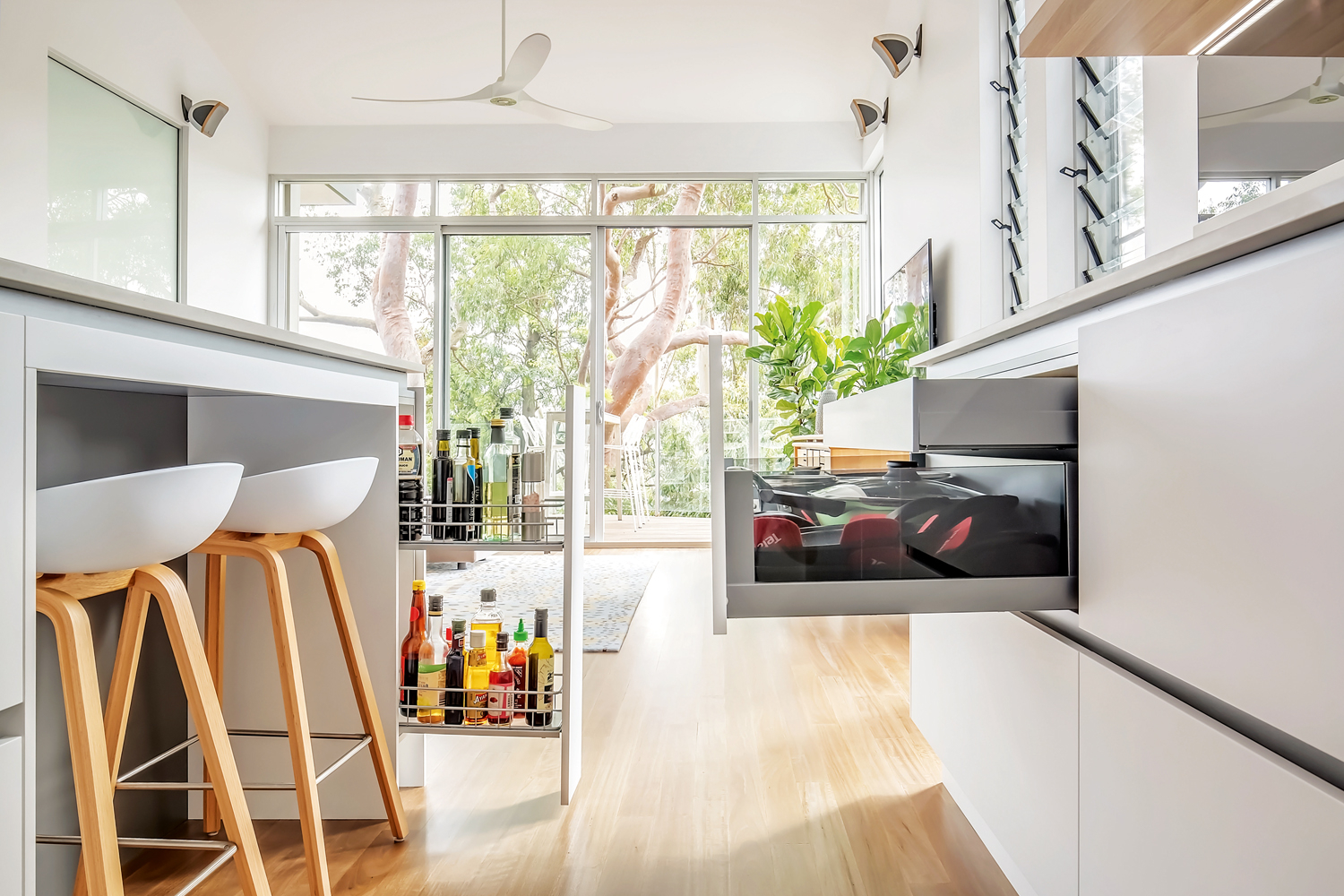Imagine a space in your kitchen that’s more than just a place to prepare food. Picture a hub for lively conversations, casual meals, and a touch of sophisticated charm. A well-designed kitchen bar can be exactly that – a vibrant focal point that elevates your home’s social and aesthetic appeal. But how do you go from dreaming to doing? Let’s unveil the secrets to crafting your perfect kitchen bar.
The kitchen is often called the heart of the home, and a kitchen bar can certainly amplify that sentiment. It’s a versatile addition, offering extra prep space, casual dining options, and a fantastic spot for entertaining. Whether you’re sipping your morning coffee, enjoying a glass of wine with friends, or helping the kids with homework, a kitchen bar brings people together. But getting the design just right requires a bit of know-how. Let’s dive into what makes a kitchen bar truly shine.
Location, Location, Location: Finding the Perfect Spot
Before you even think about stools or lighting, consider where your bar will live. The placement is paramount. It should feel integrated into your kitchen’s flow, not like an afterthought. Think about traffic patterns – you don’t want it to be a bottleneck. Common spots include:
- Island Extension: This is a popular choice, often creating a natural separation between the cooking zone and living area. It’s great for maximizing space and conversation.
- Peninsula: Similar to an island but attached to a wall or cabinet, a peninsula bar can define a space beautifully without closing it off completely.
- Underutilized Corners: A tucked-away corner can be transformed into a cozy bar nook, perfect for a smaller kitchen or if you want a more intimate feel.
- Against a Wall: This is a straightforward option, often requiring less structural work and providing a clean, streamlined look. Consider the depth needed for comfortable seating and legroom.
Size and Shape: Tailoring to Your Lifestyle
The dimensions of your bar will depend heavily on your kitchen’s size and how you intend to use it. Don’t overcrowd your space.
- Countertop Depth: Aim for at least 12-15 inches of overhang for comfortable seating. If it’s also for prep work, you might want 24-30 inches.
- Countertop Length: Consider how many people you typically want to seat. A good rule of thumb is 24 inches of width per person.
- Height: Standard bar height is typically 42 inches from the floor. This accommodates standard bar stools. If you’re attaching it to an existing island, you might opt for counter height (36 inches), which allows for more versatile seating.
- Shape: Whether it’s a straight counter, an L-shape, or a curved design, the shape should complement your kitchen’s layout and your aesthetic preferences. A gentle curve can soften a space and encourage interaction.
Materials Matter: Durability Meets Style
The surfaces you choose for your bar will impact its look, feel, and longevity. Consider materials that are not only attractive but also easy to maintain.
- Countertops: Granite, quartz, and marble are classic choices, offering beauty and durability. For a more budget-friendly option, consider butcher block or solid surface materials. Laminate can also be a stylish and economical choice if you’re careful with it.
- Backsplashes: These can be a fantastic opportunity to add a pop of personality. Tile, stone, or even a mirrored surface can make your bar area stand out. Think about ease of cleaning, especially if you plan to use it for mixing drinks.
- Cabinetry: If your bar incorporates cabinets, choose finishes that harmonize with your existing kitchen. You might opt for matching cabinets or a contrasting color for a bolder statement.
Seating Solutions: Comfort and Cohesion
The right seating can make or break the bar experience. It needs to be comfortable and complement your design.
- Bar Stools: With so many styles available – backless, with backs, swivels, adjustable heights – consider what’s most comfortable for your use. Ensure the seat height is appropriate for your bar height (usually a 12-inch difference between the counter and the seat).
- Bench Seating: For a more integrated and space-saving solution, consider building bench seating into a peninsula or island. This can also add a cozy, built-in feel.
- Material: Upholstered seats offer comfort, while materials like wood or metal are often easier to clean. Think about spills and how often you’ll be cleaning them.
Lighting the Way: Ambiance and Functionality
Good lighting is crucial for both the look and usability of your kitchen bar. It’s about creating the right mood and making sure you can see what you’re doing.
- Task Lighting: Pendant lights hung over the bar provide focused illumination, perfect for preparing drinks or reading a menu. Space them evenly for a balanced look.
- Ambient Lighting: Recessed lighting or under-cabinet lights can offer softer, overall illumination, creating a warm and inviting atmosphere.
- Accent Lighting: Consider strip lighting under the countertop overhang or inside glass-front cabinets to highlight decorative bottles or glassware. This adds a touch of drama and sophistication.
Finishing Touches: The Details That Delight
It’s often the little things that elevate a good design to a great one.
- Footrests: For higher bars, a built-in footrest along the base of the cabinets or island provides extra comfort for your guests.
- Storage: Think about what you’ll store. Wine racks, glass racks, or built-in drawers can keep your bar essentials organized and accessible.
- Power Outlets: Having outlets nearby is incredibly convenient for blenders, phone chargers, or even decorative lamps.
- Decor: Add personality with plants, artwork, or a stylish tray for bottles. These elements make the space feel lived-in and welcoming.
Designing a kitchen bar is a rewarding project that can significantly enhance your home. By carefully considering placement, materials, seating, and lighting, you can create a functional and beautiful space that becomes a cherished gathering spot for years to come. Don’t be afraid to infuse your personal style into the design. After all, it’s your dream kitchen bar, and it should reflect you. So go ahead, unlock those secrets, and start envisioning the possibilities.




















