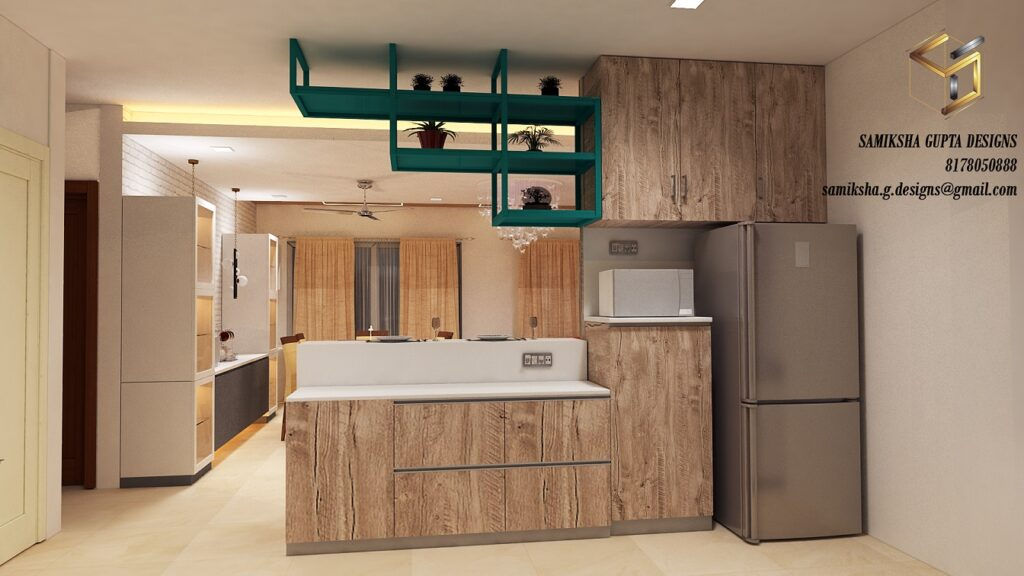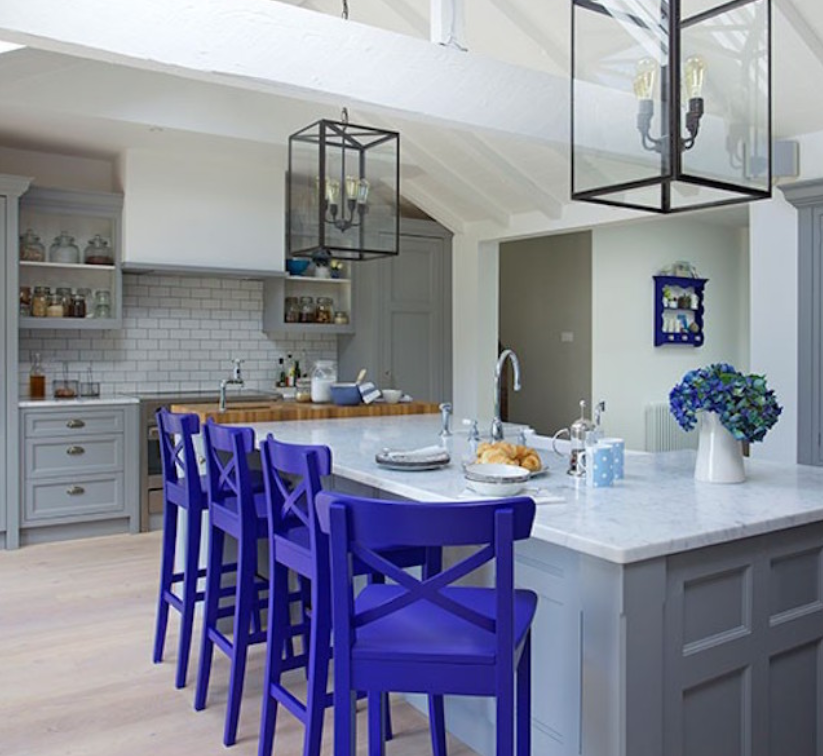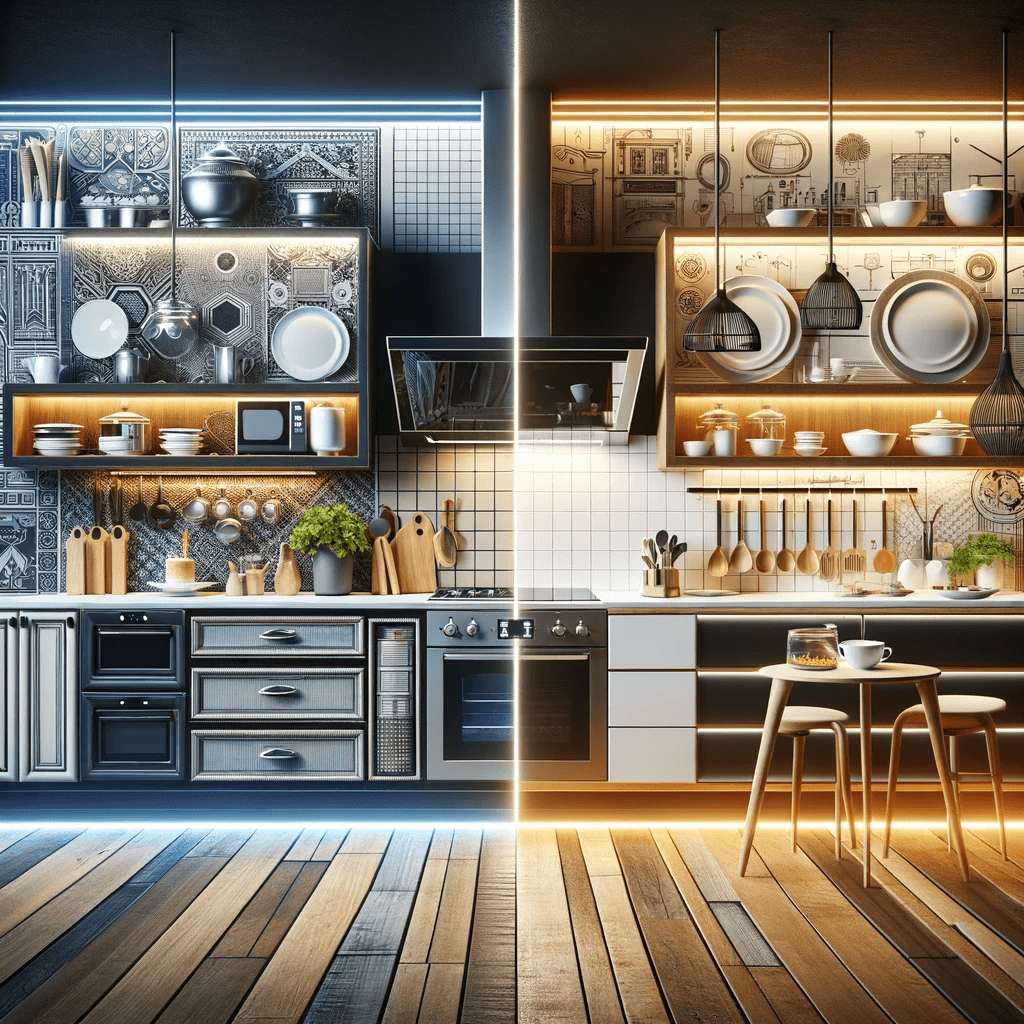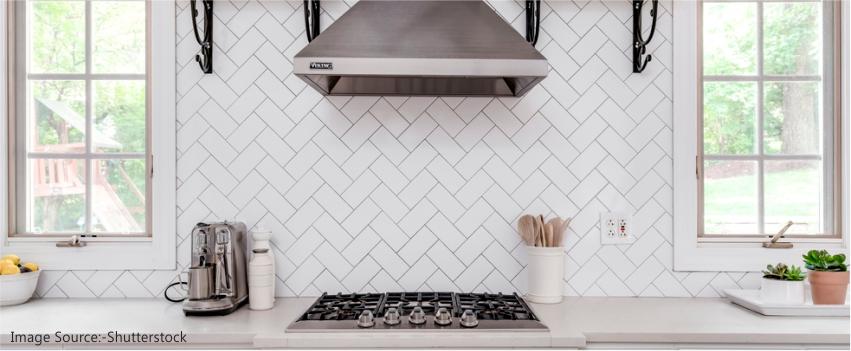Ever walk into a kitchen and just feel… right? It’s like the space was designed with you in mind, every appliance in its place, every counter a perfect landing spot. That’s the power of a well-thought-out kitchen layout. It’s more than just where the sink goes; it’s the heart of your home, dictating how you move, cook, and live. Let’s dive into how you can build that perfect kitchen, from the very first sketch to the final flourish.
Thinking about a new kitchen, or perhaps a complete overhaul? The foundation of any fantastic kitchen is its layout. It’s the blueprint for your culinary adventures and daily routines. Getting it right from the ground up means creating a space that’s not only beautiful but incredibly practical. Forget cramped corners and awkward workflows; we’re talking about a kitchen that flows, inspires, and simply makes sense. So, grab a cup of coffee, and let’s start dreaming up your ideal kitchen space, step by step.
Understanding the Kitchen Work Triangle
Before you even pick out a cabinet color, it’s crucial to get a handle on the classic kitchen work triangle. This concept, developed years ago, connects the three main work areas: the sink, the refrigerator, and the stove/cooktop. The idea is that these three points should form a triangle, with each leg being between 4 and 9 feet long. Why is this still relevant. Well, it’s all about efficiency. Imagine prepping food at the sink, needing to grab ingredients from the fridge, and then moving to the stove. If these points are too far apart, you’re doing a lot of extra walking. If they’re too close, it feels cramped and unsafe. Think of it as the dance floor of your kitchen – you want enough room to move smoothly without bumping into anyone (or anything).
Exploring Common Kitchen Layouts
Now that we’ve got the triangle in mind, let’s look at how it plays out in different kitchen shapes. There are several popular configurations, and knowing them can help you choose what best suits your space and lifestyle.
- The Galley Kitchen: Think parallel walls, often found in apartments or smaller homes. It’s efficient, with everything close by. The work triangle is usually very compact here. Just be mindful of traffic flow if it’s a pass-through space.
- The L-Shaped Kitchen: This layout uses two adjacent walls, offering a good amount of counter and cabinet space. It’s versatile and can easily incorporate a dining nook or island. The work triangle here tends to be quite open and functional.
- The U-Shaped Kitchen: With three walls of cabinets and countertops, this layout offers maximum storage and workspace. It’s excellent for cooks who need lots of room to spread out. The work triangle is naturally contained, making it very efficient.
- The Island Kitchen: This is a popular choice for larger spaces. An island can serve as extra prep space, a casual dining area, or even house appliances like a cooktop or sink. It breaks up the traditional triangle a bit but can significantly enhance workflow if placed strategically. Remember, islands need ample clearance around them – at least 3 to 4 feet for comfortable movement.
- The Peninsula Kitchen: Similar to an island but attached to a wall or cabinet run, a peninsula offers many of the same benefits without requiring as much open space. It can help define zones within an open-plan living area.
Prioritizing Functionality and Workflow
A beautiful kitchen is wonderful, but a functional one is essential. When designing your layout from the ground up, think about how you use your kitchen. Are you a baker who needs ample counter space for kneading dough. Or a busy parent who needs easy access to the fridge for snacks. Consider:
- Prep Zones: Where will you chop vegetables. Where will you mix ingredients. Ensure you have enough clear counter space between the sink and the stove – this is prime real estate for food preparation.
- Cooking Zones: Your stove or cooktop needs ventilation and easy access to pots, pans, and utensils. Think about utensil drawers nearby and perhaps a spice rack within easy reach.
- Cleaning Zones: The sink area should accommodate dirty dishes, cleaning supplies, and a drying rack or dishwasher. Easy access to trash and recycling is also key here.
- Storage: Where will your everyday dishes go. Your pantry staples. Your small appliances. Think about proximity to where you’ll use them. For instance, storing coffee mugs near the coffee maker makes perfect sense.
- Traffic Flow: Especially in open-plan homes, ensure your kitchen layout doesn’t become a bottleneck. Allow clear pathways for people to move through, whether they’re heading to the dining room or just passing by.
The Role of the Kitchen Island and Peninsula
Islands and peninsulas have become incredibly popular, and for good reason. They can dramatically improve a kitchen’s functionality and social appeal. An island isn’t just an extra countertop; it can be a hub for activity. Imagine chopping vegetables on one side while your kids do homework on the other, or gathering with friends for appetizers while you cook. A well-placed island can:
- Increase Workspace: Providing much-needed extra counter area.
- Add Storage: With cabinets and drawers underneath.
- Create Zones: Separating cooking areas from dining or living spaces.
- Offer Seating: For casual meals or socializing.
Peninsulas serve a similar purpose, often acting as a natural extension of the cabinetry, defining spaces, and offering seating without taking up as much central floor space as a freestanding island. When planning, always ensure adequate clearance around them. You need enough room to open appliance doors and walk comfortably, typically at least 36 inches, and ideally 42-48 inches on working sides.
Integrating Appliances and Fixtures Seamlessly
The appliances and fixtures you choose will directly impact your layout. Think about:
- Refrigerator Placement: Should it be at the end of a cabinet run for easy access, or tucked into a corner. Consider door swing – you don’t want it blocking a main walkway.
- Oven and Cooktop: Will you have a range (combined oven and cooktop) or separate units. Wall ovens can free up floor space and offer a more ergonomic height. Cooktops need ventilation above them, so plan for a hood or downdraft system.
- Dishwasher Location: It’s usually placed next to the sink for easy loading and plumbing. Make sure there’s enough counter space between the sink and dishwasher for unloading dishes.
- Sink Choice: A single large basin or a double basin. Where will your faucet and soap dispenser go. Consider the depth and width needed for your typical cookware.
- Microwave: Built-in, over-the-range, or countertop. Each option affects your cabinet and counter space differently.
Considering Lighting and Ergonomics
Don’t forget about lighting and ergonomics when you’re designing your dream kitchen. Good lighting is crucial for both function and atmosphere. You’ll want:
- Ambient Lighting: General overhead lighting to illuminate the entire space.
- Task Lighting: Focused light for work areas, like under-cabinet lighting for countertops and pendant lights over an island.
- Accent Lighting: To highlight features, like inside glass-front cabinets.
Ergonomics is about designing for human comfort and efficiency. Think about:
- Countertop Height: Standard is 36 inches, but consider if a slightly higher or lower counter would be more comfortable for you.
- Appliance Heights: Wall ovens at eye level, dishwashers at a comfortable working height.
- Clearances: Ample space to move around, open doors, and work without feeling constricted.
It’s about making your kitchen a pleasure to be in, not a chore. Every element should contribute to a smooth, comfortable experience.
Crafting your dream kitchen layout from the ground up is an exciting journey. By understanding the fundamental principles like the work triangle, exploring different layout options, and prioritizing your personal workflow, you can create a space that’s both beautiful and incredibly functional. Remember to consider how your appliances and fixtures fit in, and don’t overlook the importance of good lighting and ergonomics. Take your time, plan carefully, and you’ll end up with a kitchen that not only meets your needs but exceeds your expectations, becoming the true heart of your home for years to come. Happy designing.




















