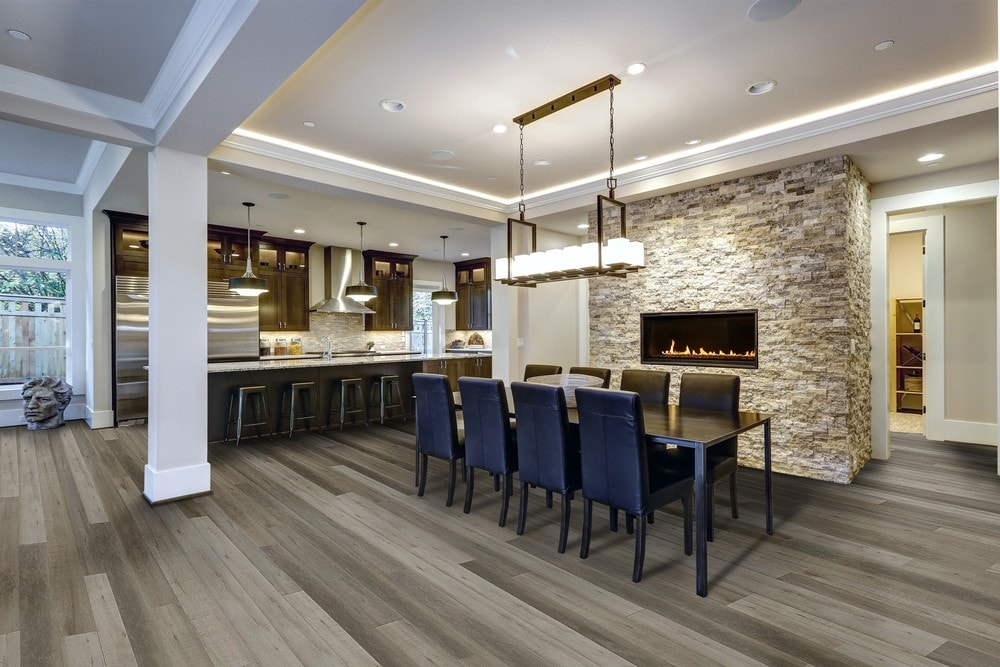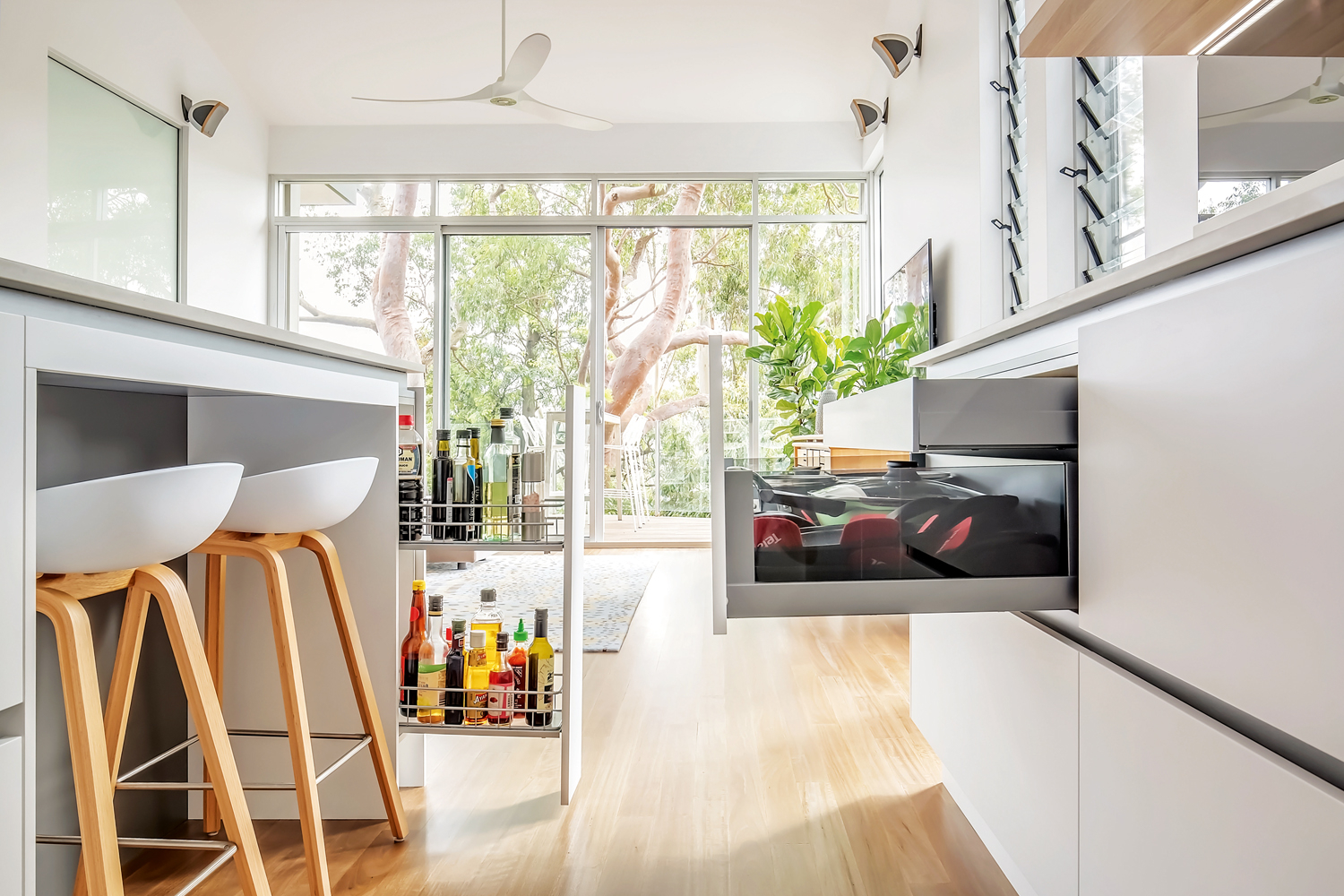Feeling cramped in your kitchen? You’re not alone. Many of us contend with compact culinary spaces. But what if I told you that with a few smart layout choices and some design wizardry, you could make that small kitchen feel significantly larger, more open, and a joy to cook in? It’s not about tearing down walls; it’s about working smarter with the space you have. Let’s dive into how we can achieve that feeling of spaciousness, even in the most modest of kitchens.
Ah, the small kitchen. Often the heart of the home, yet sometimes feeling more like a cozy nook than a functional hub. It’s easy to feel overwhelmed by limited square footage, but the truth is, a small kitchen doesn’t have to mean a small experience. With the right approach to its layout and design, you can create an environment that feels open, airy, and surprisingly capacious. We’re talking about strategic placement of cabinets, clever use of light, and an understanding of how our eyes perceive space. Forget feeling boxed in; we’re aiming for a feeling of effortless flow and expansive possibility. Ready to rethink your kitchen’s potential?
The Galley Kitchen: Efficiency Personified
The galley kitchen, with its two parallel walls of cabinets and countertops, is a classic for a reason, especially in smaller homes. It’s incredibly efficient because everything you need – your sink, stove, and refrigerator – is within easy reach. Think of it like a well-organized hallway for cooking. The key to making a galley feel expansive is to keep the ‘hallway’ clear. Avoid clutter on the countertops, and consider using lighter colors for your cabinets and walls to bounce light around. Even a single-wall layout, which is essentially half a galley, can work wonders if planned carefully. It’s all about creating a clear path and maximizing vertical storage to keep the workspace tidy. The straight-line approach minimizes wasted space and encourages a streamlined workflow.
The L-Shaped Kitchen: Opening Up the Flow
An L-shaped kitchen, with cabinets and countertops along two adjacent walls, is another fantastic option for small spaces. It naturally opens up the center of the room, creating a more inviting and less enclosed feel than a galley might. This layout often allows for a small eat-in area or even a compact island if space permits. The beauty here is that it defines the kitchen zone without completely walling it off. By angling your work triangle – the imaginary space between your sink, stove, and refrigerator – you can create a truly efficient and pleasant cooking environment. This layout promotes a better sense of openness and can make the room feel like it flows more seamlessly into adjacent living or dining areas. It’s a versatile layout that brings a sense of airiness.
Strategic Cabinetry: Going Vertical and Sleek
When space is at a premium, looking up is essential. Opt for floor-to-ceiling cabinetry or at least cabinets that extend as high as possible. This draws the eye upward, making the ceiling appear higher and providing much-needed storage. Consider open shelving on some walls; it can make the space feel less heavy and more airy than solid upper cabinets. Sleek, handle-less cabinet fronts or integrated handles can also contribute to a cleaner, more streamlined look, which visually expands the space. Think about shallow cabinets too; they offer enough depth for most essentials without protruding too far into the room. The goal is to maximize storage without overwhelming the visual space. It’s about smart storage solutions.
The Power of Light and Color
This is where the magic truly happens. Light colors are your best friend in a small kitchen. White, off-white, pale grays, and soft pastels reflect light, making the room feel brighter and more open. Consider a glossy finish for your backsplash tiles or countertops; these surfaces bounce light around even more effectively. And don’t underestimate natural light. Keep window treatments minimal and light. For artificial lighting, layer your sources: overhead lighting for general illumination, under-cabinet lighting for task work, and perhaps a pendant light over an island or sink for a focal point. A well-lit kitchen, especially one with ample natural light, will always feel larger than a dim one. It’s a simple principle, but profoundly impactful. Light colors create an illusion of greater volume.
Clever Appliance and Fixture Choices
The right appliances can make a huge difference. Think compact or multi-functional. A slim-line dishwasher, an under-counter refrigerator, or a combination microwave/convection oven can save precious space. Integrated appliances, where the cabinet fronts match your cabinetry, create a seamless, unbroken look that contributes to the feeling of spaciousness. For your sink, a deep single basin can be more practical and visually less cluttered than a double basin in a small kitchen. Consider a pull-down faucet; it’s functional and keeps the sink area looking neater. Even the placement of your microwave – perhaps built into a cabinet or over the range – can free up valuable counter space. Every decision counts when you’re maximizing a compact area.
Decluttering and Organization: The Foundation of Space
No matter how clever your layout, a cluttered kitchen will always feel small. Regular decluttering is non-negotiable. Keep countertops as clear as possible. Utilize drawer organizers, pull-out shelves, and wall-mounted racks to keep everything in its place. A well-organized pantry or cabinet not only makes cooking more efficient but also contributes to that overall sense of order and spaciousness. Think about a dedicated spot for everything, from your spices to your utensils. When items have a home, they’re less likely to end up scattered around, visually shrinking your kitchen. It’s about creating a functional and visually calm environment. A tidy kitchen is a big kitchen, in spirit.
So, you see, making a small kitchen feel huge isn’t about impossible architectural feats. It’s about thoughtful planning, smart design choices, and a commitment to keeping things organized. By focusing on efficient layouts like the galley or L-shape, maximizing vertical storage with smart cabinetry, leveraging the power of light and color, choosing appropriate appliances, and staying on top of clutter, you can transform your compact cooking space. You can create a kitchen that feels open, inviting, and surprisingly spacious. It’s about working with your space, not against it, to create a functional and beautiful heart for your home. Your small kitchen has great potential, and with these strategies, you can unlock it.





















