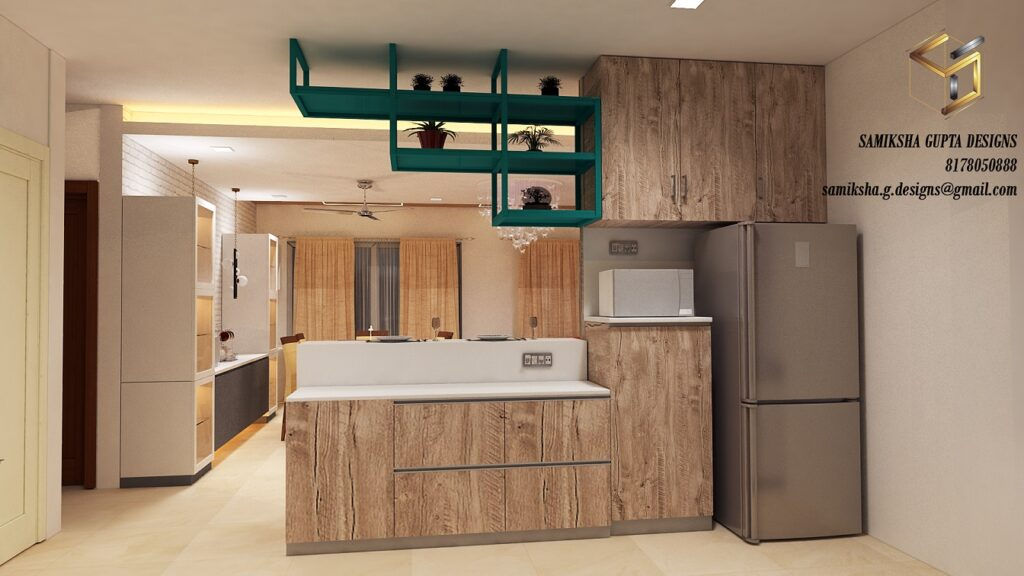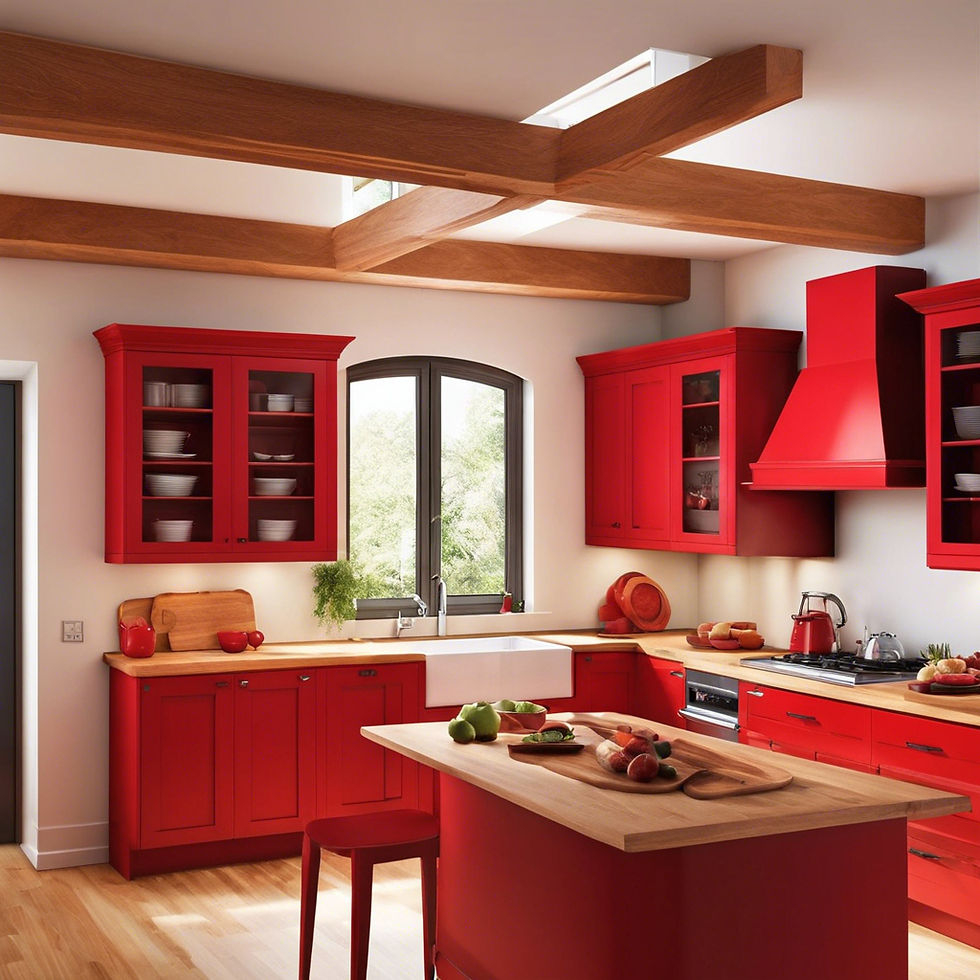Kitchens today are more than just places to cook. They’ve evolved into the central hub of our homes, spaces where families gather, friends mingle, and life unfolds. Designing an open kitchen that feels welcoming and works for real life requires a thoughtful approach, focusing on both aesthetics and practical functionality. It’s about creating a space that embraces human connection and adapts to the rhythm of daily living.
Remember when kitchens were often closed-off rooms, tucked away from the main living areas? Times have certainly changed. The modern open kitchen concept has transformed how we interact with our homes. It’s a design that blurs the lines between cooking, dining, and living, fostering a sense of togetherness. But what does it truly take to design an open kitchen that isn’t just a trend, but a space that genuinely enhances our lives and supports the beautiful chaos of everyday existence? It’s about more than just knocking down a wall; it’s about understanding the human element.
Creating Flow and Functionality: The Layout Logic
The cornerstone of any successful open kitchen is its layout. Think about how you actually use your kitchen. Do you often have multiple people in there at once? Is the path from the fridge to the stove clear? A well-designed layout minimizes wasted steps and creates distinct zones for different activities. The classic ‘work triangle’ – sink, stove, and refrigerator – is still a valuable concept, but in an open plan, it’s more about creating efficient pathways and ample counter space. Consider a large island; it can serve as a central workspace, a casual dining spot, and a social gathering point all in one. It’s crucial to ensure there’s enough clearance around the island and appliances so people can move freely, even when the kitchen is bustling. Imagine preparing a meal while your kids do homework at the island – that’s the kind of seamless interaction an open layout can facilitate.
The Power of the Island: More Than Just Countertop
The kitchen island has become almost synonymous with the open kitchen, and for good reason. It’s a versatile workhorse. It can house your sink or stovetop, adding a social dimension to prep work. It provides much-needed storage, often with drawers and shelves easily accessible from both sides. And, of course, there’s the seating. Whether it’s a couple of stools for a quick breakfast or a more extended overhang for casual meals, the island invites people to gather. Think about the materials too. A durable quartz or granite is great for a busy family, but perhaps a butcher block adds a warmer, more tactile feel. The key is to make it a true extension of your living space, comfortable and inviting.
Storage Solutions: Taming the Clutter
One of the biggest challenges in an open kitchen is keeping clutter at bay. Since the kitchen is visible from other living areas, smart storage is paramount. Think beyond basic cabinets. Pull-out pantries, deep drawers for pots and pans, and integrated trash and recycling bins make a huge difference. Consider open shelving for displaying attractive items like cookbooks or ceramics, but balance this with plenty of closed storage to hide everyday essentials. A well-organized pantry can be a lifesaver, keeping ingredients tidy and accessible. Don’t forget about specific zones – a coffee station, a baking zone, or a charging drawer for electronics can help keep things organized and out of sight when not in use. It’s about creating systems that support how you live, making it easy to put things away.
Lighting: Setting the Mood and Enhancing Function
Good lighting is absolutely essential in any kitchen, but it’s especially important in an open-plan design where it needs to serve multiple purposes and tie the space together with adjacent living areas. You’ll want layered lighting. This means having ambient lighting for general illumination, task lighting for focused work (like under-cabinet lights or pendant lights over the island), and accent lighting to highlight features. Dimmers are your best friend here, allowing you to adjust the mood from bright and functional for cooking to soft and inviting for evening gatherings. Natural light is also key, so maximize windows and consider skylights if possible. The right lighting can transform the feel of the entire space, making it more welcoming and usable at different times of the day.
Materials and Finishes: Durability Meets Design
When designing an open kitchen, the materials you choose will impact both the look and the practicality of the space. Countertops, for instance, need to be durable and easy to clean. Quartz is popular for its low maintenance and wide range of styles, while granite offers a natural, unique beauty. For a warmer feel, consider butcher block for an island, though it requires more upkeep. Cabinet finishes can range from sleek, modern laminates to classic painted wood. Think about how these materials will flow into your living or dining areas. Consistency in flooring or a complementary color palette can help create a cohesive feel. Remember, these surfaces will see a lot of action, so prioritize durability without sacrificing style. A backsplash that’s easy to wipe down is also a smart choice.
Noise Management: Keeping the Peace
One often-overlooked aspect of open-plan living is noise. The clatter of pots, the whir of the blender, and general kitchen sounds can easily carry into living and dining areas. Thoughtful design choices can mitigate this. Opt for quieter appliances where possible – look for models with low decibel ratings. Consider sound-absorbing materials. A rug in the adjacent living area can help dampen sound. Even the choice of cabinetry can play a role; soft-close hinges reduce banging. If you have hard flooring, think about adding an area rug in the kitchen itself to absorb some of the sound. It’s about creating a harmonious environment where different activities can coexist peacefully.
Designing an open kitchen for real life is a balancing act. It’s about blending the practical demands of cooking and cleaning with the desire for a warm, inviting, and social heart of the home. By focusing on smart layouts, versatile islands, clever storage, thoughtful lighting, durable materials, and managing noise, you can create a space that truly supports your lifestyle. It’s a kitchen that welcomes your family, encourages connection, and becomes the cherished center of your home, ready for everything from quiet mornings to lively celebrations. The human touch in design means creating spaces that feel good, work well, and adapt to the beautiful, messy reality of everyday living.




















