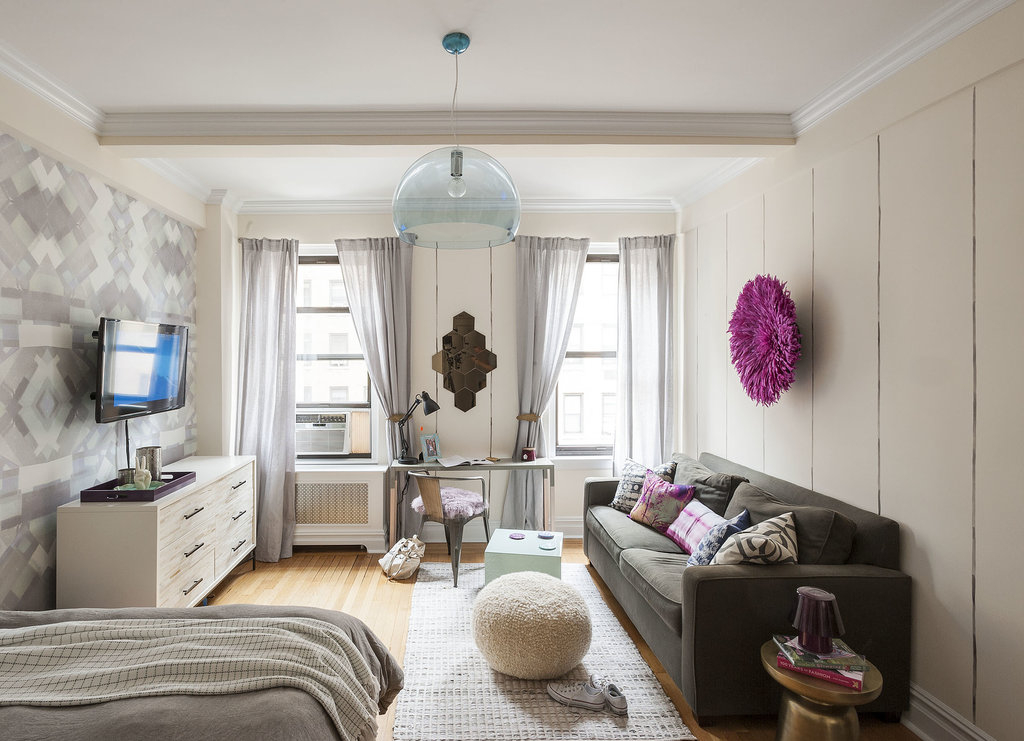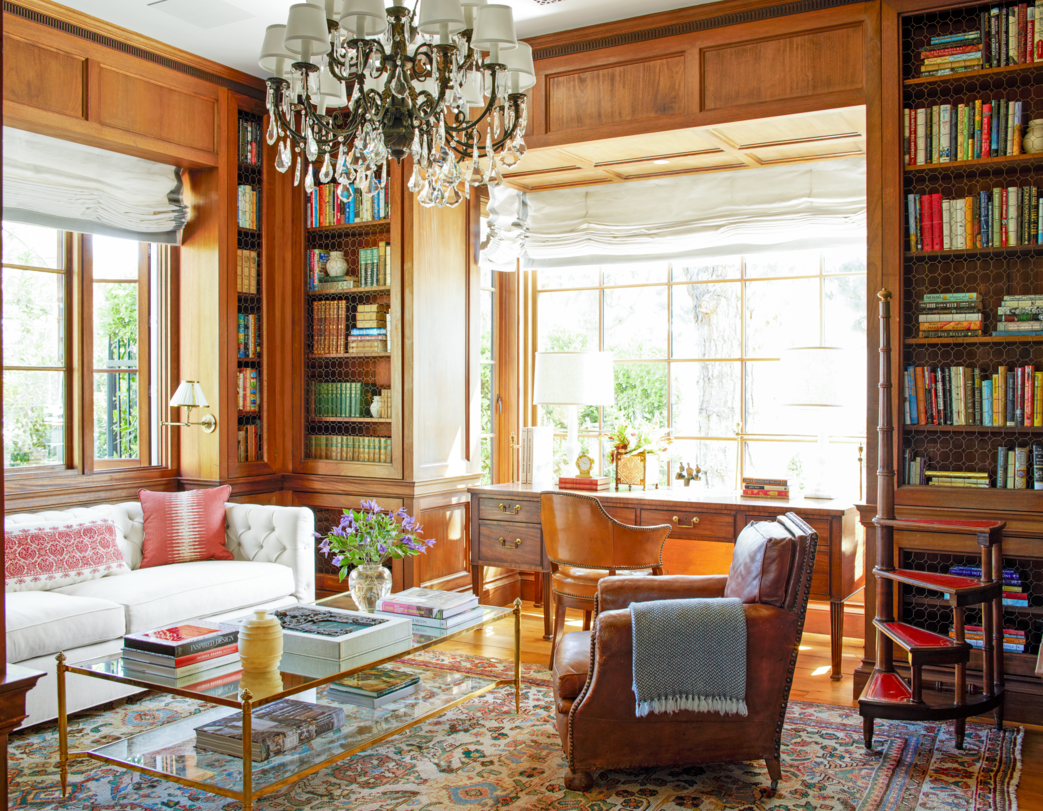Ever dreamed of a simpler life, a life with less stuff and more experiences? Many people are discovering the joy and freedom of tiny home living. But how do you make a small space feel big, stylish, and totally functional? It’s all about smart design, and we’ve got the inside scoop from those who know it best.
The tiny home movement isn’t just a trend; it’s a lifestyle shift. People are choosing to downsize their living spaces, not out of necessity, but out of a desire for financial freedom, environmental consciousness, and a more intentional way of living. But let’s be honest, the thought of fitting all your belongings and your life into a few hundred square feet can be daunting. That’s where expert design comes in, transforming perceived limitations into opportunities for creativity and comfort. It’s about making every inch count, and doing it with flair.
Embrace Verticality: Go Up, Not Out
When you can’t spread out, you go up. This is a golden rule in tiny home design. Think about lofted sleeping areas, which are super common and incredibly effective. They get your bed out of the main living space, creating more room for a cozy seating area or a functional workspace below. But it’s not just about beds. Consider tall, narrow shelving units that reach towards the ceiling. These offer tons of storage without taking up much floor space. Built-in benches with storage underneath are another fantastic way to utilize vertical space and add seating. Don’t forget about wall-mounted shelves and cabinets; they’re your best friends in a small home. It’s amazing how much a well-placed shelf can do for organization and display. My friend Sarah, who lives in a 200-square-foot tiny home on wheels, has a whole wall of custom-built shelving for her books and plants. It looks incredible and keeps everything tidy. She also has a fold-down desk that tucks neatly away when not in use. Genius, right?
Multifunctional Furniture is Your Secret Weapon
In a tiny home, furniture needs to earn its keep. Forget single-purpose items. You need pieces that can do double, triple, or even quadruple duty. A sofa that converts into a bed? Essential for guests. A coffee table that lifts to dining height? Perfect for meals or work. Ottomans with hidden storage? Absolutely. Think about Murphy beds that fold up against the wall, freeing up your living area during the day. Or perhaps a dining table that can be extended or folded away as needed. Even kitchen islands can be designed with pull-out tables or extra seating. The key is to choose items that adapt to your needs throughout the day. Imagine a living room that easily transforms into a dining room and then a bedroom. It’s all about flexibility and smart engineering for your furnishings.
Light and Bright: Maximizing Natural Light
Dark, cramped spaces feel even smaller. So, how do you combat this? Maximize natural light and use light colors. Large windows are your best friend. Place them strategically to capture the most sunlight throughout the day. Skylights are also a brilliant addition, especially in loft areas or if your home has limited wall space. And when it comes to paint colors, stick to whites, creams, light grays, and pastels. These colors reflect light and make a space feel more open and airy. Mirrors are another trick up your sleeve. Position them opposite windows to bounce light around the room. A well-placed mirror can make a small room feel twice its size. Some people even use reflective surfaces on cabinets or furniture. It’s all about creating an illusion of space and airiness.
Clever Storage Solutions: Hide It All Away
Storage is paramount in a tiny home. Every nook and cranny should be considered for storage potential. Built-in storage is your ultimate goal. Think under-stair drawers, toe-kick drawers in the kitchen, and cabinets that are seamlessly integrated into the walls. Think vertical again – high cabinets, wall-mounted organizers, and even ceiling-mounted storage for less frequently used items. Consider furniture with built-in storage, like a bed frame with drawers underneath or a bench with a lift-up seat. Pocket doors are great too, as they slide into the wall and don’t require clearance to swing open. Even the space above doorways can be utilized for shallow shelving. It’s about being resourceful and thinking outside the box. Imagine a kitchen where every appliance and utensil has its designated spot, out of sight, maintaining a clean and uncluttered look.
Zoning and Flow: Defining Your Spaces
Even in a small home, you need to create distinct zones for different activities – living, sleeping, cooking, working. This can be achieved without building walls. Use area rugs to define the living room or dining space. A bookshelf or a strategically placed plant can act as a subtle divider between a living area and a sleeping loft. Different lighting can also help delineate zones – perhaps a pendant light over the dining area and softer ambient lighting in the living space. The flow between these zones is also important. Ensure there are clear pathways and that furniture placement doesn’t create bottlenecks. It’s about creating a sense of order and purpose within the limited square footage. Think about how you move through the space and make it as seamless as possible.
Personal Touches and Design Details
Just because it’s small doesn’t mean it has to be sterile or boring. Injecting your personality is crucial for making a tiny home feel like a real home. Choose a few key decorative pieces that you love rather than cluttering the space with many small items. Think about quality over quantity. A beautiful piece of art, a unique light fixture, or some vibrant textiles can make a big impact. Consider the materials you use too. Natural wood, interesting textures, and a cohesive color palette can add warmth and style. Don’t be afraid to experiment with bold colors in small doses, like on an accent wall or through your soft furnishings. It’s these details that make a tiny house feel like a stylish and comfortable sanctuary, not just a functional box. It’s your space, make it shine.
Living in a tiny home is a testament to intentionality and smart design. By embracing vertical space, choosing multifunctional furniture, maximizing natural light, implementing clever storage, defining zones, and adding personal touches, you can create a beautiful, comfortable, and highly functional living space. It’s proof that you don’t need a lot of square footage to live a big, stylish life. So, whether you’re considering a tiny home or just looking to make the most of a smaller space, these tips can help you live larger, with less. It’s a rewarding journey, and the results are truly inspiring.




















