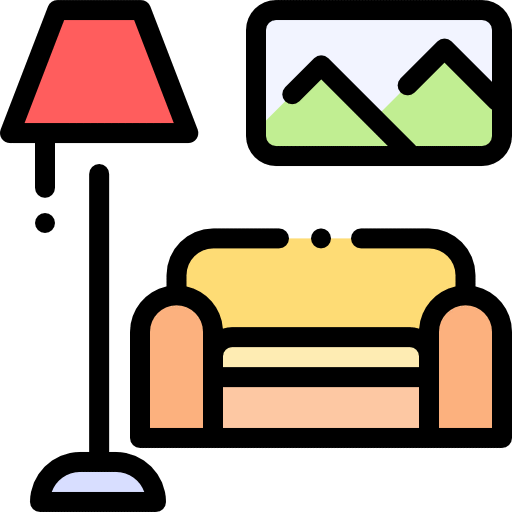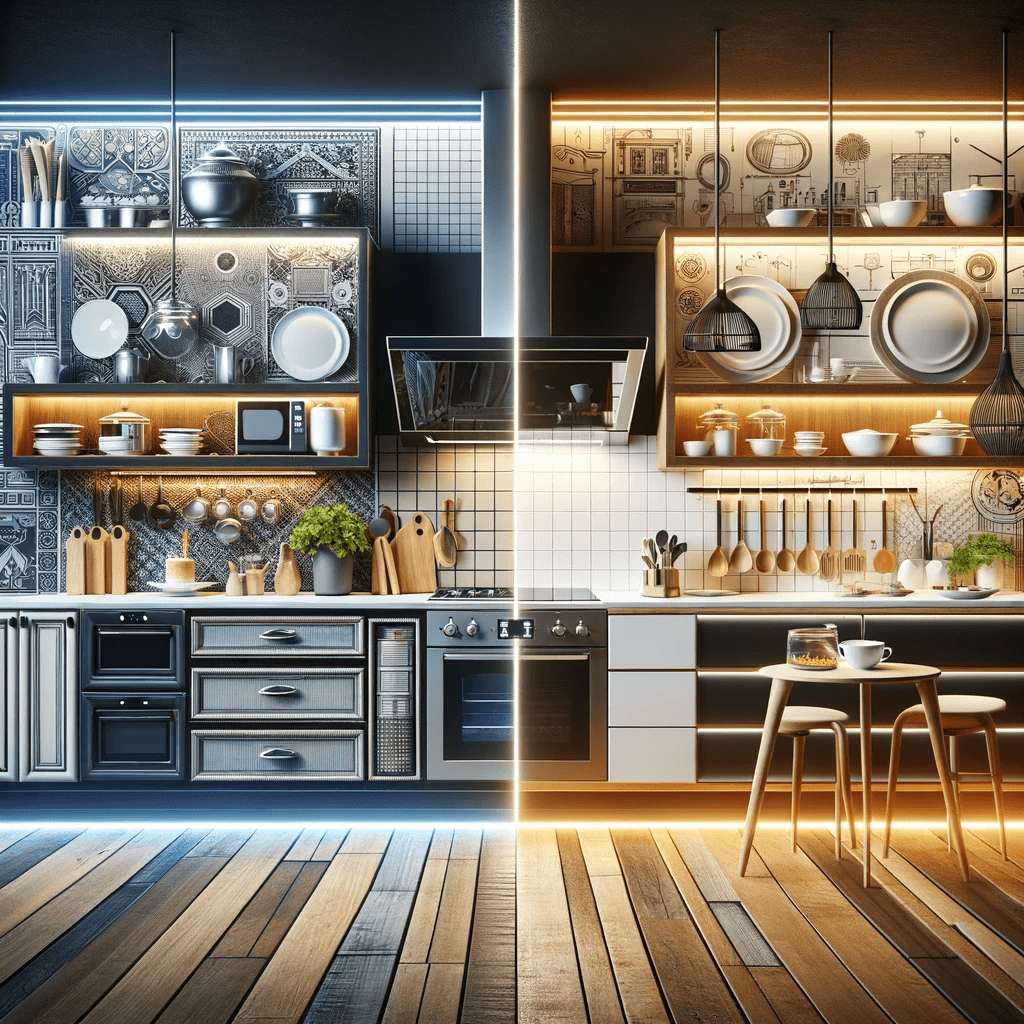Ever feel like your kitchen is working against you? You’re not alone. That constant dance around the refrigerator, the endless trek between the sink and the stove, the cabinets that open into each other – it all adds up to a frustrating daily grind. But what if I told you the solution isn’t a new appliance or a complete renovation, but a smarter approach to how your kitchen is arranged? It’s all about the layout, and understanding its power can truly transform your experience.
The kitchen is often called the heart of the home, and for good reason. It’s where meals are made, conversations happen, and memories are created. Yet, for many, it’s also a place of chaos and inefficiency. If you find yourself battling cluttered countertops, awkward traffic patterns, or simply a lack of usable space, it’s time to talk about kitchen layouts. Getting this right is fundamental to making your kitchen a place you love to be, not just a place you have to be. Let’s dive into how we can make your kitchen work for you, not against you.
Understanding the Kitchen Work Triangle
At the core of efficient kitchen design is the concept of the ‘work triangle.’ Think of it as the essential path your cooking activities take: from the refrigerator (storage), to the sink (prep and cleaning), and to the stove (cooking). The idea is to create a clear, unobstructed path between these three points. When these elements are too far apart, you waste time and energy on unnecessary steps. If they’re too close, you bump into each other and feel cramped. The ideal triangle has legs that are neither too long nor too short, typically between 4 and 9 feet. This simple principle is the bedrock of a functional kitchen. Imagine prepping vegetables at the sink, then needing to walk across the entire kitchen to reach the stove – that’s a triangle gone wrong. A well-designed triangle minimizes these steps, making cooking smoother and more enjoyable.
Exploring Common Kitchen Layouts
Different kitchen shapes lend themselves to different layouts. Knowing these can help you optimize your own space:
- Galley Kitchens: These are characterized by two parallel walls with a walkway in between. They’re incredibly efficient for smaller spaces, as they keep the work triangle tightly contained. The key here is to ensure enough clearance in the walkway to allow for comfortable movement, especially if two people are working in the kitchen.
- L-Shaped Kitchens: With counters and cabinets along two adjacent walls, this layout offers good workflow and opens up the space for a dining area or island. It’s a versatile design that works well in many homes. The challenge can be making sure the corner cabinet is accessible and doesn’t become a dead zone.
- U-Shaped Kitchens: This layout offers abundant counter and cabinet space, with workspaces along three walls. It’s great for larger kitchens and provides a very contained and efficient work area. However, it can sometimes feel a bit enclosed if not designed with enough open space or good lighting.
- Island Kitchens: Often an addition to an L or U-shape, an island can provide extra prep space, storage, and even seating. It needs careful placement to maintain the work triangle and adequate clearance for movement. Think about how you’ll use the island – for chopping, baking, or casual dining – to determine its best placement and features.
- Peninsula Kitchens: Similar to an island but attached to a wall or cabinet run, a peninsula offers many of the same benefits without requiring as much open floor space. It can also serve as a natural divider between the kitchen and another living area.
The Importance of Prep and Landing Zones
Beyond the main triangle, think about your ‘prep zones’ and ‘landing zones.’ A prep zone is the counter space you need for tasks like chopping, mixing, and assembling. Ideally, you want ample, clear counter space next to your sink and stove. A landing zone is crucial for appliances. For instance, you need a clear space next to the microwave to place hot food, next to the refrigerator to unload groceries, and next to the oven to set down hot pans. Without these dedicated zones, you’ll find yourself constantly moving things around, disrupting your workflow. Consider where you’ll place your cutting board, your mixing bowls, and even your cookbook – these small details make a big difference in how smoothly your kitchen operates.
Optimizing Storage and Accessibility
A great layout also means smart storage. Are your most-used items easily accessible? Are pots and pans near the stove? Are dishes and glasses close to the dishwasher or sink? Think about ‘zones’ for different activities: a baking zone with ingredients and tools, a cooking zone with spices and utensils, and a cleaning zone with soaps and sponges. Using drawer organizers, pull-out shelves, and vertical storage can maximize cabinet space and make everything easier to find and reach. No one enjoys rummaging through a deep, dark cabinet for that one pot you need. Making storage intuitive is a key part of mastering your kitchen’s layout.
Lighting and Flow: The Unsung Heroes
Don’t underestimate the impact of lighting and maintaining clear pathways. Good lighting, especially task lighting over prep areas and the stove, is essential for safety and efficiency. Natural light is wonderful, but well-placed artificial lights prevent shadows and make the space feel more inviting. Equally important is ensuring there’s enough space to move freely. Aim for at least 36 inches of clearance in walkways and between appliances. If your kitchen feels tight, look for opportunities to reduce visual clutter and ensure pathways are unobstructed. A well-lit and open kitchen simply feels better to work in.
Putting it All Together: Practical Tips
So, how do you apply this to your own kitchen? Start by observing your current habits. Where do you spend most of your time? What are your biggest frustrations? Sketch out your kitchen, marking the sink, stove, and refrigerator. Then, consider these steps:
- Measure Everything: Know the dimensions of your space and key appliances.
- Prioritize the Work Triangle: See if you can improve the path between your sink, stove, and fridge.
- Evaluate Your Layout: Does your current setup match one of the common types? Can it be improved?
- Create Landing and Prep Zones: Designate clear counter spaces for specific tasks.
- Think About Storage: Organize cabinets and drawers for easy access.
- Consider an Island or Peninsula: If space allows, these can add valuable functionality.
- Don’t Forget Lighting and Clearance: Ensure good light and easy movement.
- Visualize: Use painter’s tape on the floor to map out potential new placements for islands or work areas before making any big changes.
Mastering your kitchen layout isn’t about having the biggest or the newest kitchen; it’s about making the space you have work smarter and feel better. By understanding the principles of the work triangle, exploring different layout options, and paying attention to details like prep zones and storage, you can transform your kitchen from a source of daily friction into a harmonious and efficient heart of your home. It might take some thought and perhaps a few tweaks, but the reward – a kitchen that truly supports and enhances your life – is well worth the effort. Happy cooking and organizing!




















